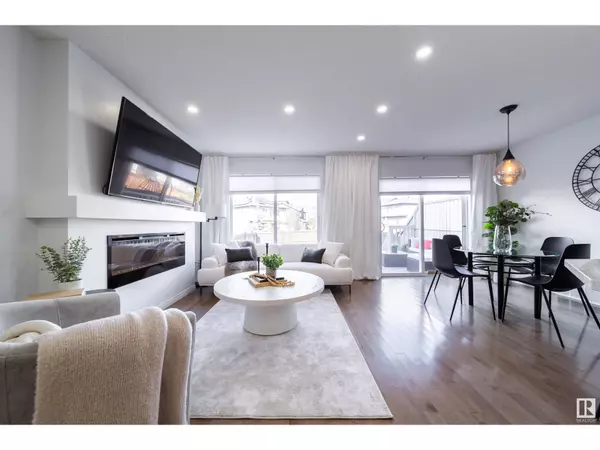
3834 POWELL WD SW Edmonton, AB T6W2V4
3 Beds
4 Baths
1,732 SqFt
UPDATED:
Key Details
Property Type Single Family Home
Sub Type Freehold
Listing Status Active
Purchase Type For Sale
Square Footage 1,732 sqft
Price per Sqft $274
Subdivision Paisley
MLS® Listing ID E4409071
Bedrooms 3
Half Baths 1
Originating Board REALTORS® Association of Edmonton
Year Built 2014
Lot Size 2,742 Sqft
Acres 2742.1062
Property Description
Location
Province AB
Rooms
Extra Room 1 Basement Measurements not available Recreation room
Extra Room 2 Main level 8'3\" x 22'5\" Living room
Extra Room 3 Main level 10'6\" x 10'11 Dining room
Extra Room 4 Main level 11' x 11'5\" Kitchen
Extra Room 5 Upper Level 11'2\" x 15'10 Primary Bedroom
Extra Room 6 Upper Level 9'1\" x 17'1\" Bedroom 2
Interior
Heating Forced air
Fireplaces Type Unknown
Exterior
Garage Yes
Fence Fence
Waterfront No
View Y/N No
Total Parking Spaces 2
Private Pool No
Building
Story 2
Others
Ownership Freehold

GET MORE INFORMATION






