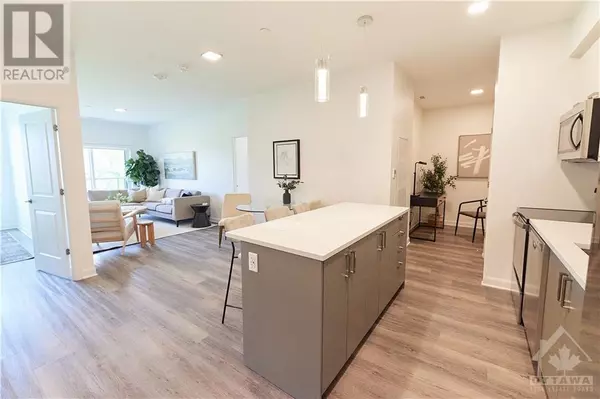
2055 PORTOBELLO BLVD #124 Ottawa, ON K4A4E7
2 Beds
2 Baths
UPDATED:
Key Details
Property Type Single Family Home
Sub Type Freehold
Listing Status Active
Purchase Type For Rent
Subdivision Orleans
MLS® Listing ID 1414851
Bedrooms 2
Originating Board Ottawa Real Estate Board
Year Built 2024
Property Description
Location
Province ON
Rooms
Extra Room 1 Main level 11'7\" x 15'5\" Kitchen
Extra Room 2 Main level 9'5\" x 10'4\" Living room
Extra Room 3 Main level 8'8\" x 10'1\" Primary Bedroom
Extra Room 4 Main level 9'2\" x 11'9\" Bedroom
Extra Room 5 Main level 6'7\" x 7'10\" Den
Extra Room 6 Main level 8'3\" x 5'1\" Porch
Interior
Heating Forced air
Cooling Central air conditioning
Flooring Tile, Vinyl
Exterior
Garage No
Waterfront No
View Y/N No
Total Parking Spaces 1
Private Pool No
Building
Story 1
Sewer Municipal sewage system
Others
Ownership Freehold
Acceptable Financing Monthly
Listing Terms Monthly

GET MORE INFORMATION






