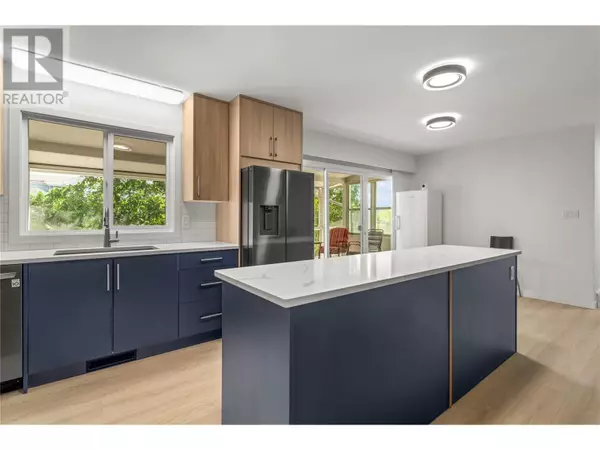
1445 Alta Vista Road Kelowna, BC V1Y6K9
4 Beds
2 Baths
2,685 SqFt
UPDATED:
Key Details
Property Type Single Family Home
Sub Type Freehold
Listing Status Active
Purchase Type For Sale
Square Footage 2,685 sqft
Price per Sqft $334
Subdivision Glenmore
MLS® Listing ID 10325323
Style Ranch
Bedrooms 4
Originating Board Association of Interior REALTORS®
Year Built 1966
Lot Size 8,276 Sqft
Acres 8276.4
Property Description
Location
Province BC
Zoning Unknown
Rooms
Extra Room 1 Lower level 9'11'' x 8'7'' Workshop
Extra Room 2 Lower level 12'2'' x 12'10'' Utility room
Extra Room 3 Lower level 4'11'' x 10'11'' Storage
Extra Room 4 Lower level 13'3'' x 24'1'' Recreation room
Extra Room 5 Lower level 5'10'' x 8'0'' 3pc Bathroom
Extra Room 6 Lower level 11'9'' x 13'3'' Bedroom
Interior
Heating , Forced air, See remarks
Cooling Central air conditioning
Flooring Vinyl
Fireplaces Type Unknown, Conventional
Exterior
Garage Yes
Garage Spaces 1.0
Garage Description 1
Waterfront No
View Y/N No
Total Parking Spaces 1
Private Pool No
Building
Story 2
Sewer Municipal sewage system
Architectural Style Ranch
Others
Ownership Freehold

GET MORE INFORMATION






