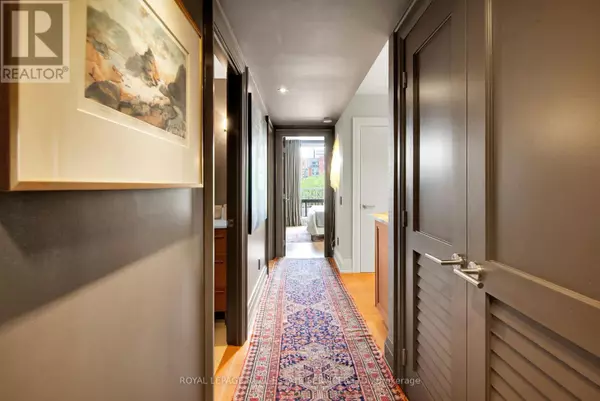
190 St George ST #505 Toronto (annex), ON M5R2N4
2 Beds
2 Baths
999 SqFt
UPDATED:
Key Details
Property Type Condo
Sub Type Condominium/Strata
Listing Status Active
Purchase Type For Sale
Square Footage 999 sqft
Price per Sqft $1,476
Subdivision Annex
MLS® Listing ID C9380488
Bedrooms 2
Condo Fees $1,483/mo
Originating Board Toronto Regional Real Estate Board
Property Description
Location
Province ON
Rooms
Extra Room 1 Flat 1.08 m X 5.78 m Foyer
Extra Room 2 Flat 5.09 m X 4.45 m Living room
Extra Room 3 Flat 3.56 m X 2.17 m Dining room
Extra Room 4 Flat 3.57 m X 3.76 m Kitchen
Extra Room 5 Flat 3.31 m X 5.05 m Primary Bedroom
Extra Room 6 Flat 2.95 m X 3.54 m Bedroom 2
Interior
Heating Forced air
Cooling Central air conditioning
Flooring Hardwood
Exterior
Garage Yes
Community Features Pet Restrictions
Waterfront No
View Y/N No
Total Parking Spaces 1
Private Pool No
Others
Ownership Condominium/Strata

GET MORE INFORMATION






