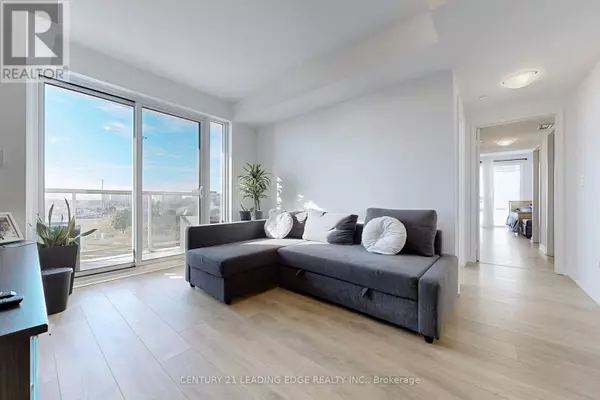
2033 Kennedy RD #622 Toronto (agincourt South-malvern West), ON M1T0B9
3 Beds
2 Baths
999 SqFt
UPDATED:
Key Details
Property Type Condo
Sub Type Condominium/Strata
Listing Status Active
Purchase Type For Sale
Square Footage 999 sqft
Price per Sqft $729
Subdivision Agincourt South-Malvern West
MLS® Listing ID E9379831
Bedrooms 3
Condo Fees $626/mo
Originating Board Toronto Regional Real Estate Board
Property Description
Location
Province ON
Rooms
Extra Room 1 Flat 2.692 m X 3.05 m Kitchen
Extra Room 2 Flat 3.2 m X 4.22 m Living room
Extra Room 3 Flat 3.2 m X 4.22 m Dining room
Extra Room 4 Flat 3.3 m X 4.22 m Primary Bedroom
Extra Room 5 Flat 2.74 m X 2.74 m Bedroom 2
Extra Room 6 Flat 2.74 m X 2.95 m Bedroom 3
Interior
Heating Forced air
Cooling Central air conditioning
Exterior
Garage Yes
Community Features Pet Restrictions
Waterfront No
View Y/N No
Total Parking Spaces 1
Private Pool No
Others
Ownership Condominium/Strata

GET MORE INFORMATION






