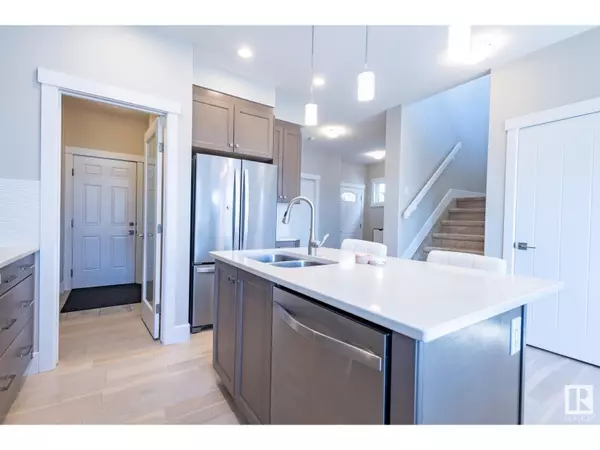
9815 222 ST NW Edmonton, AB T5T7B9
3 Beds
3 Baths
1,680 SqFt
UPDATED:
Key Details
Property Type Single Family Home
Sub Type Freehold
Listing Status Active
Purchase Type For Sale
Square Footage 1,680 sqft
Price per Sqft $312
Subdivision Secord
MLS® Listing ID E4408649
Bedrooms 3
Half Baths 1
Originating Board REALTORS® Association of Edmonton
Year Built 2017
Lot Size 4,214 Sqft
Acres 4214.5015
Property Description
Location
Province AB
Rooms
Extra Room 1 Main level 3.66m x 3.34m Living room
Extra Room 2 Main level 3.38m x 2.43m Dining room
Extra Room 3 Main level 3.36m x 3.73m Kitchen
Extra Room 4 Main level 1.61m x 2.07m Laundry room
Extra Room 5 Upper Level 3.86m x 3.52m Family room
Extra Room 6 Upper Level 4.57m x 3.34m Primary Bedroom
Interior
Heating Forced air
Cooling Central air conditioning
Fireplaces Type Unknown
Exterior
Garage Yes
Fence Fence
Community Features Public Swimming Pool
Waterfront No
View Y/N Yes
View Lake view
Private Pool No
Building
Story 2
Others
Ownership Freehold

GET MORE INFORMATION






