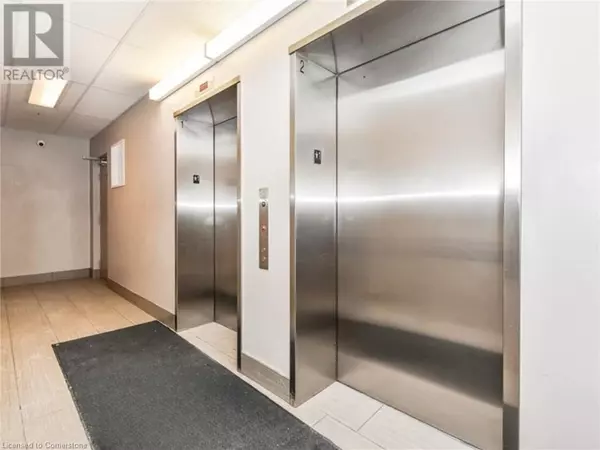
8 HICKORY Street W Unit# 1105 Waterloo, ON N2L3H6
5 Beds
5 Baths
2,104 SqFt
UPDATED:
Key Details
Property Type Condo
Sub Type Condominium
Listing Status Active
Purchase Type For Sale
Square Footage 2,104 sqft
Price per Sqft $458
Subdivision 417 - Beechwood/University
MLS® Listing ID 40656932
Style 2 Level
Bedrooms 5
Condo Fees $1,010/mo
Originating Board Cornerstone - Waterloo Region
Year Built 2012
Property Description
Location
Province ON
Rooms
Extra Room 1 Second level 10'3'' x 5'6'' Laundry room
Extra Room 2 Second level Measurements not available 3pc Bathroom
Extra Room 3 Second level Measurements not available 3pc Bathroom
Extra Room 4 Second level Measurements not available 3pc Bathroom
Extra Room 5 Second level 14'3'' x 8'8'' Bedroom
Extra Room 6 Second level 15'8'' x 10'8'' Bedroom
Interior
Heating Forced air
Cooling Central air conditioning
Exterior
Garage No
Community Features Community Centre
Waterfront No
View Y/N Yes
View City view
Private Pool No
Building
Story 2
Sewer Municipal sewage system
Architectural Style 2 Level
Others
Ownership Condominium

GET MORE INFORMATION






