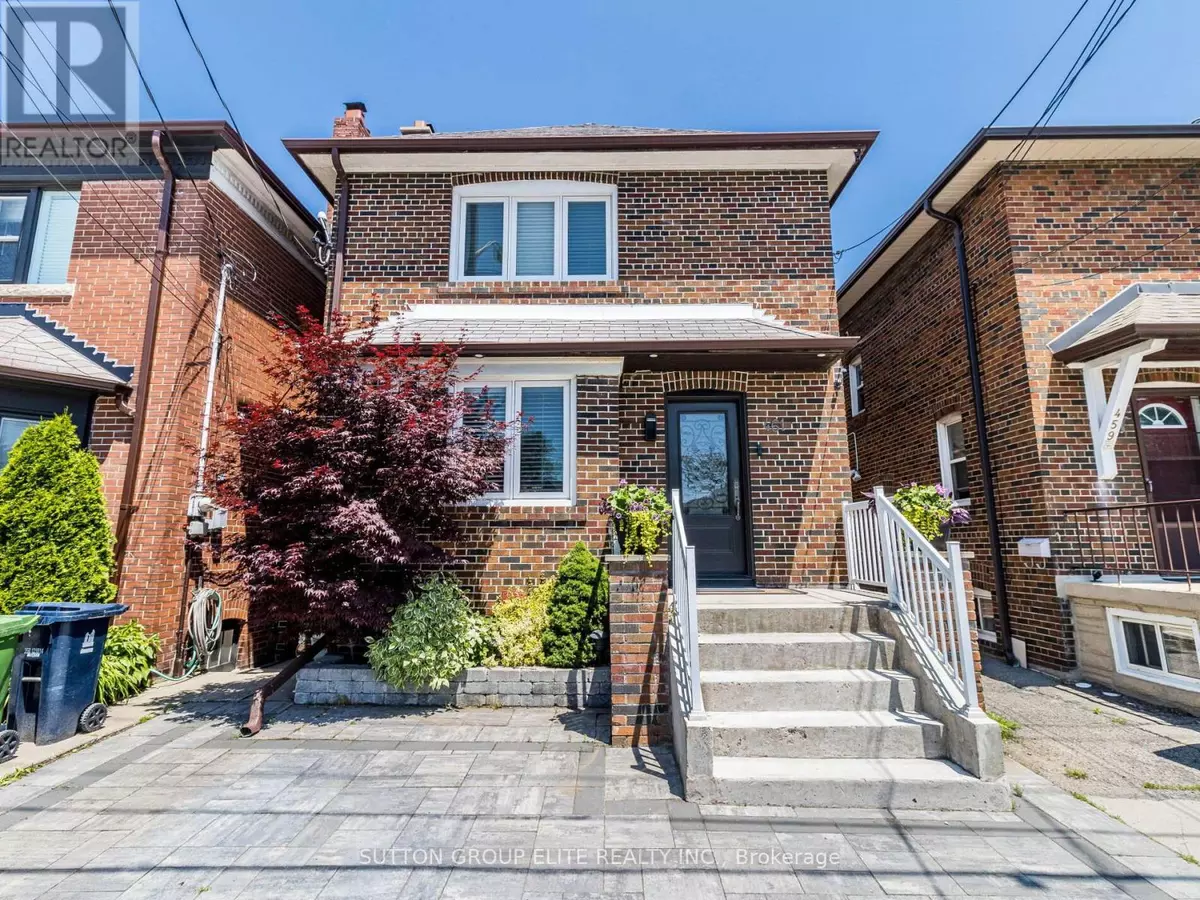
461 DONLANDS AVENUE Toronto (east York), ON M4J3S4
4 Beds
3 Baths
UPDATED:
Key Details
Property Type Single Family Home
Sub Type Freehold
Listing Status Active
Purchase Type For Sale
Subdivision East York
MLS® Listing ID E9377878
Bedrooms 4
Originating Board Toronto Regional Real Estate Board
Property Description
Location
Province ON
Rooms
Extra Room 1 Second level 4.6 m X 3 m Primary Bedroom
Extra Room 2 Second level 2.8 m X 4 m Bedroom 2
Extra Room 3 Second level 2.8 m X 4 m Bedroom 3
Extra Room 4 Basement 5.3 m X 4.1 m Living room
Extra Room 5 Basement 3.1 m X 2.45 m Kitchen
Extra Room 6 Basement 1.8 m X 2.8 m Utility room
Interior
Heating Radiant heat
Cooling Wall unit
Flooring Hardwood, Tile
Fireplaces Number 2
Exterior
Garage No
Fence Fenced yard
Community Features School Bus
Waterfront No
View Y/N No
Total Parking Spaces 2
Private Pool No
Building
Lot Description Landscaped, Lawn sprinkler
Story 2
Sewer Sanitary sewer
Others
Ownership Freehold

GET MORE INFORMATION






