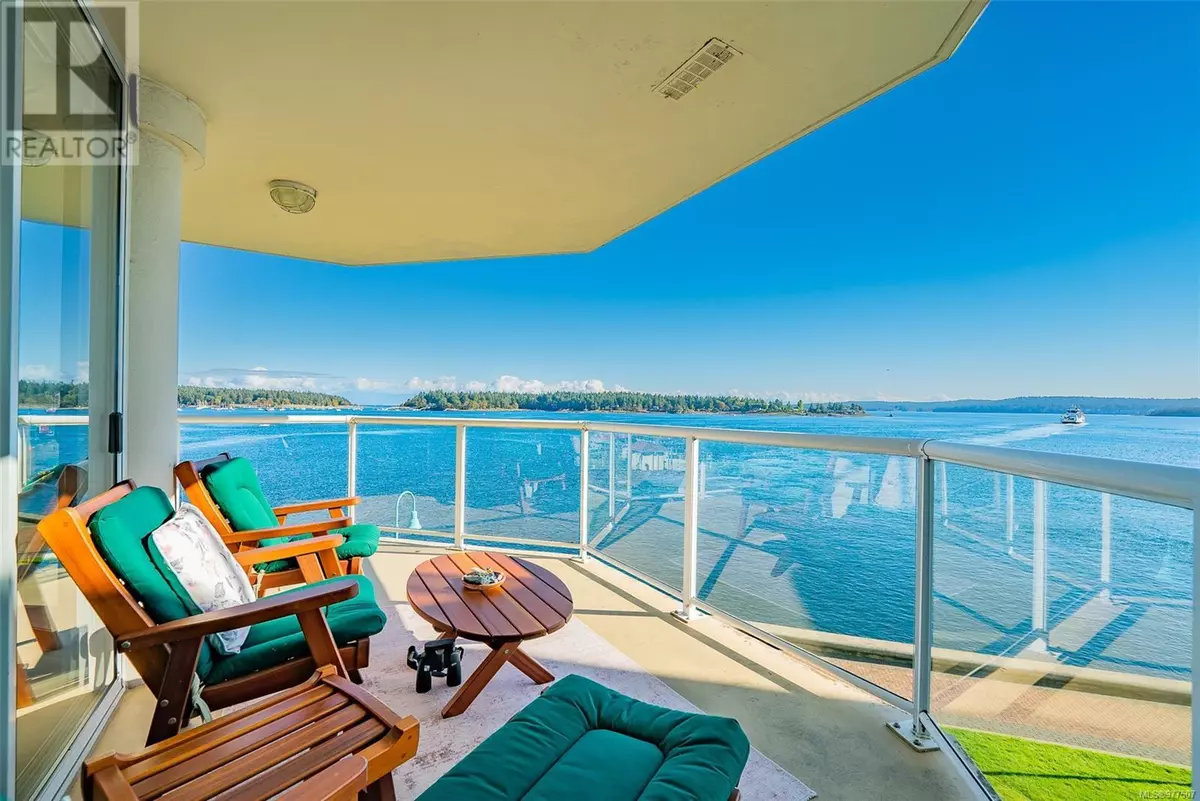
150 Promenade DR #309 Nanaimo, BC V9R6M6
2 Beds
2 Baths
1,115 SqFt
UPDATED:
Key Details
Property Type Condo
Sub Type Strata
Listing Status Active
Purchase Type For Sale
Square Footage 1,115 sqft
Price per Sqft $591
Subdivision Old City
MLS® Listing ID 977507
Bedrooms 2
Condo Fees $575/mo
Originating Board Vancouver Island Real Estate Board
Year Built 1993
Property Description
Location
Province BC
Zoning Residential
Rooms
Extra Room 1 Main level 7'6 x 3'6 Storage
Extra Room 2 Main level 15'5 x 15'3 Living room
Extra Room 3 Main level 14'5 x 9'11 Kitchen
Extra Room 4 Main level 8 ft x Measurements not available Entrance
Extra Room 5 Main level 4-Piece Ensuite
Extra Room 6 Main level 13'3 x 9'5 Dining room
Interior
Heating Baseboard heaters, ,
Cooling None
Fireplaces Number 1
Exterior
Garage Yes
Community Features Pets not Allowed, Family Oriented
Waterfront Yes
View Y/N Yes
View Ocean view
Total Parking Spaces 1
Private Pool No
Others
Ownership Strata
Acceptable Financing Monthly
Listing Terms Monthly

GET MORE INFORMATION






