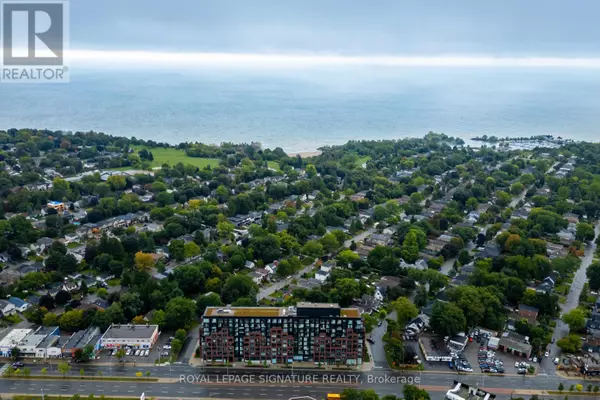
2799 Kingston RD #313 Toronto (cliffcrest), ON M1M0E3
2 Beds
1 Bath
599 SqFt
UPDATED:
Key Details
Property Type Condo
Sub Type Condominium/Strata
Listing Status Active
Purchase Type For Sale
Square Footage 599 sqft
Price per Sqft $884
Subdivision Cliffcrest
MLS® Listing ID E9375815
Bedrooms 2
Condo Fees $650/mo
Originating Board Toronto Regional Real Estate Board
Property Description
Location
Province ON
Rooms
Extra Room 1 Main level 3.2 m X 3.23 m Kitchen
Extra Room 2 Main level 3.42 m X 2.3 m Living room
Extra Room 3 Main level 3.01 m X 1.42 m Dining room
Extra Room 4 Main level 2.65 m X 3.71 m Primary Bedroom
Extra Room 5 Main level 2.52 m X 2.55 m Bedroom 2
Interior
Heating Forced air
Cooling Central air conditioning
Exterior
Garage Yes
Community Features Pet Restrictions
Waterfront No
View Y/N No
Total Parking Spaces 1
Private Pool No
Others
Ownership Condominium/Strata

GET MORE INFORMATION






