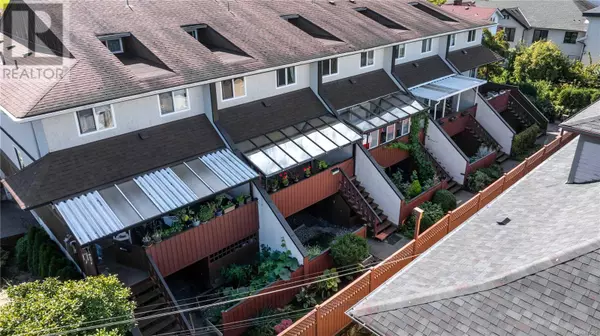
954 Queens AVE #9 Victoria, BC V8T1M6
3 Beds
1 Bath
1,227 SqFt
UPDATED:
Key Details
Property Type Townhouse
Sub Type Townhouse
Listing Status Active
Purchase Type For Sale
Square Footage 1,227 sqft
Price per Sqft $488
Subdivision Central Park
MLS® Listing ID 977291
Bedrooms 3
Condo Fees $365/mo
Originating Board Victoria Real Estate Board
Year Built 1977
Lot Size 1,450 Sqft
Acres 1450.0
Property Description
Location
Province BC
Zoning Residential
Rooms
Extra Room 1 Second level 11 ft X 8 ft Bedroom
Extra Room 2 Second level 7 ft X 6 ft Bathroom
Extra Room 3 Second level 12 ft X 9 ft Primary Bedroom
Extra Room 4 Second level 8 ft X 8 ft Storage
Extra Room 5 Third level 11 ft X 8 ft Bedroom
Extra Room 6 Main level 6 ft X 4 ft Storage
Interior
Heating Baseboard heaters,
Cooling None
Exterior
Garage No
Community Features Pets Allowed With Restrictions, Family Oriented
Waterfront No
View Y/N Yes
View City view
Total Parking Spaces 1
Private Pool No
Others
Ownership Strata
Acceptable Financing Monthly
Listing Terms Monthly

GET MORE INFORMATION






