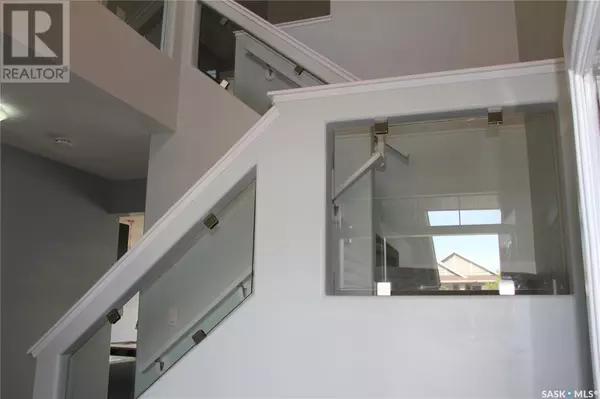
5331 Universal CRESCENT Regina, SK S4W0K7
3 Beds
3 Baths
2,108 SqFt
UPDATED:
Key Details
Property Type Single Family Home
Sub Type Freehold
Listing Status Active
Purchase Type For Sale
Square Footage 2,108 sqft
Price per Sqft $275
Subdivision Harbour Landing
MLS® Listing ID SK984603
Style 2 Level
Bedrooms 3
Originating Board Saskatchewan REALTORS® Association
Year Built 2013
Lot Size 3,983 Sqft
Acres 3983.0
Property Description
Location
Province SK
Rooms
Extra Room 1 Second level 14 ft , 7 in X 14 ft Bonus Room
Extra Room 2 Second level 12 ft , 5 in X 13 ft , 4 in Primary Bedroom
Extra Room 3 Second level 4 ft , 8 in X 10 ft , 4 in Storage
Extra Room 4 Second level 8 ft , 11 in X 10 ft , 8 in 5pc Ensuite bath
Extra Room 5 Second level 10 ft , 4 in X 9 ft , 11 in Bedroom
Extra Room 6 Second level 10 ft , 4 in X 9 ft , 11 in Bedroom
Interior
Heating Forced air,
Cooling Central air conditioning, Air exchanger
Fireplaces Type Conventional
Exterior
Garage Yes
Fence Fence
Waterfront No
View Y/N No
Private Pool No
Building
Lot Description Lawn
Story 2
Architectural Style 2 Level
Others
Ownership Freehold

GET MORE INFORMATION






