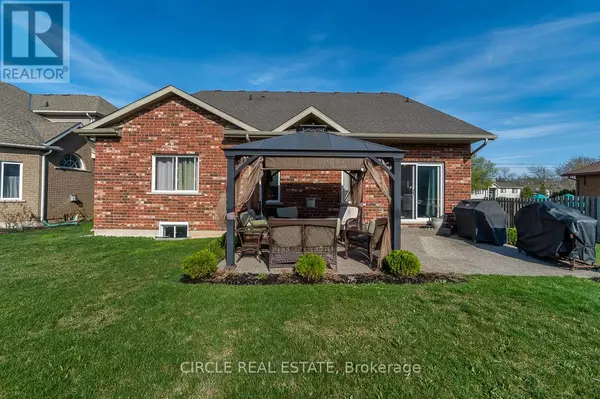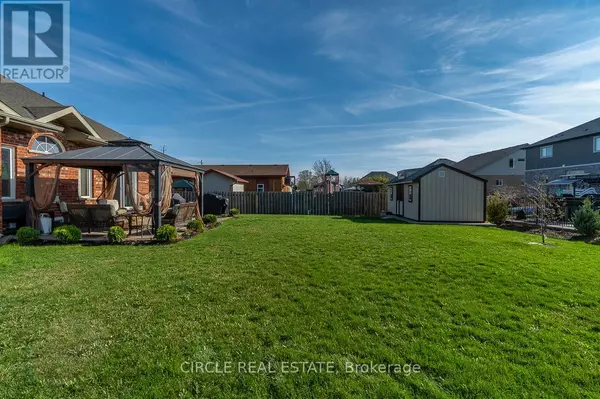
501 GORHAM ROAD Fort Erie, ON L0S1N0
7 Beds
4 Baths
2,499 SqFt
UPDATED:
Key Details
Property Type Single Family Home
Sub Type Freehold
Listing Status Active
Purchase Type For Sale
Square Footage 2,499 sqft
Price per Sqft $400
MLS® Listing ID X9368493
Bedrooms 7
Half Baths 1
Originating Board Toronto Regional Real Estate Board
Property Description
Location
Province ON
Rooms
Extra Room 1 Second level 3 m X 3.6 m Bedroom 3
Extra Room 2 Second level 3 m X 3.7 m Bedroom 4
Extra Room 3 Second level 3 m X 3.5 m Loft
Extra Room 4 Basement 3 m X 3.5 m Bedroom
Extra Room 5 Basement 3.2 m X 3.3 m Bedroom
Extra Room 6 Basement 3 m X 3.3 m Bedroom
Interior
Heating Forced air
Cooling Central air conditioning
Flooring Vinyl
Exterior
Garage Yes
Community Features School Bus
Waterfront No
View Y/N No
Total Parking Spaces 8
Private Pool No
Building
Story 1
Sewer Septic System
Others
Ownership Freehold

GET MORE INFORMATION






