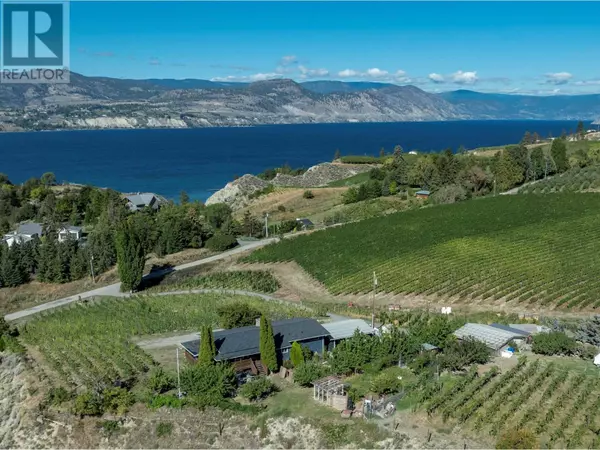
4320 Gulch Road Naramata, BC V0H1N0
5 Beds
2 Baths
2,836 SqFt
UPDATED:
Key Details
Property Type Single Family Home
Sub Type Freehold
Listing Status Active
Purchase Type For Sale
Square Footage 2,836 sqft
Price per Sqft $775
Subdivision Naramata Rural
MLS® Listing ID 10324933
Style Ranch
Bedrooms 5
Originating Board Association of Interior REALTORS®
Year Built 1974
Lot Size 3.890 Acres
Acres 169448.4
Property Description
Location
Province BC
Zoning Unknown
Rooms
Extra Room 1 Lower level 9'8'' x 7'1'' 4pc Bathroom
Extra Room 2 Lower level 11'3'' x 9'11'' Bedroom
Extra Room 3 Lower level 20'4'' x 12'2'' Bedroom
Extra Room 4 Lower level 20'4'' x 9'4'' Other
Extra Room 5 Lower level 17'8'' x 13'2'' Recreation room
Extra Room 6 Main level 5'8'' x 5'7'' Mud room
Interior
Heating Baseboard heaters, , Heat Pump, Stove
Cooling Heat Pump
Flooring Carpeted, Hardwood, Mixed Flooring, Tile
Fireplaces Type Insert
Exterior
Garage Yes
Garage Spaces 8.0
Garage Description 8
Fence Fence
Community Features Rural Setting
Waterfront No
View Y/N Yes
View Unknown, Lake view, Mountain view, View of water, View (panoramic)
Total Parking Spaces 4
Private Pool No
Building
Lot Description Underground sprinkler
Story 2
Sewer Septic tank
Architectural Style Ranch
Others
Ownership Freehold

GET MORE INFORMATION






