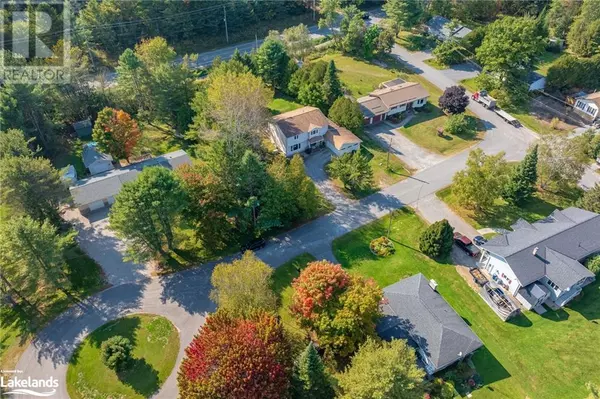
3 CORMACK Crescent Bracebridge, ON P1L1R3
3 Beds
4 Baths
3,362 SqFt
UPDATED:
Key Details
Property Type Single Family Home
Sub Type Freehold
Listing Status Active
Purchase Type For Sale
Square Footage 3,362 sqft
Price per Sqft $287
Subdivision Macaulay
MLS® Listing ID 40651339
Style 2 Level
Bedrooms 3
Half Baths 1
Originating Board OnePoint - The Lakelands
Lot Size 0.450 Acres
Acres 19602.0
Property Description
Location
Province ON
Rooms
Extra Room 1 Second level 13'10'' x 10'3'' Bedroom
Extra Room 2 Second level 7'8'' x 5' 4pc Bathroom
Extra Room 3 Second level 12'3'' x 11'10'' Bedroom
Extra Room 4 Second level 10'11'' x 16'9'' Den
Extra Room 5 Second level 13'0'' x 11'4'' Laundry room
Extra Room 6 Second level 13'0'' x 8'2'' Full bathroom
Interior
Heating Forced air,
Cooling Central air conditioning
Exterior
Garage Yes
Waterfront No
View Y/N No
Total Parking Spaces 6
Private Pool No
Building
Story 2
Sewer Septic System
Architectural Style 2 Level
Others
Ownership Freehold

GET MORE INFORMATION






