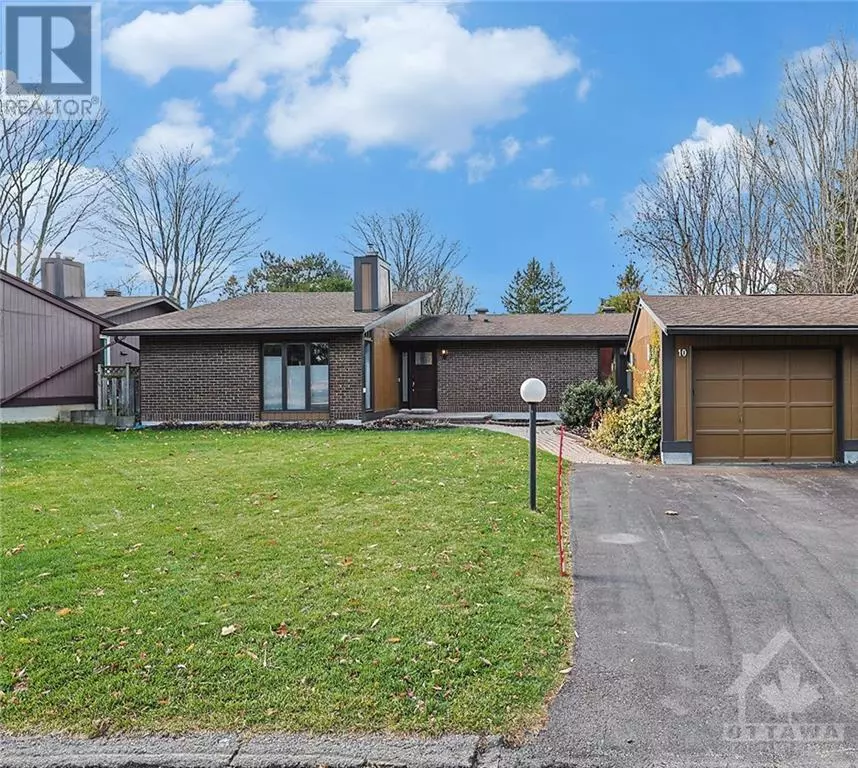
10 CHIMO DRIVE Kanata, ON K2L1A4
3 Beds
2 Baths
UPDATED:
Key Details
Property Type Single Family Home
Sub Type Freehold
Listing Status Active
Purchase Type For Sale
Subdivision Katimavik
MLS® Listing ID 1412365
Style Bungalow
Bedrooms 3
Originating Board Ottawa Real Estate Board
Year Built 1974
Property Description
Location
Province ON
Rooms
Extra Room 1 Basement 21'5\" x 10'1\" Family room/Fireplace
Extra Room 2 Basement 22'5\" x 10'9\" Office
Extra Room 3 Basement 6'9\" x 6'5\" 3pc Bathroom
Extra Room 4 Basement 17'1\" x 10'5\" Laundry room
Extra Room 5 Basement 9'5\" x 10'6\" Gym
Extra Room 6 Basement 18'7\" x 15'9\" Storage
Interior
Heating Forced air
Cooling Central air conditioning
Flooring Wall-to-wall carpet, Hardwood
Fireplaces Number 2
Exterior
Garage Yes
Fence Fenced yard
Community Features School Bus
Waterfront No
View Y/N No
Total Parking Spaces 3
Private Pool No
Building
Lot Description Landscaped, Underground sprinkler
Story 1
Sewer Municipal sewage system
Architectural Style Bungalow
Others
Ownership Freehold

GET MORE INFORMATION






