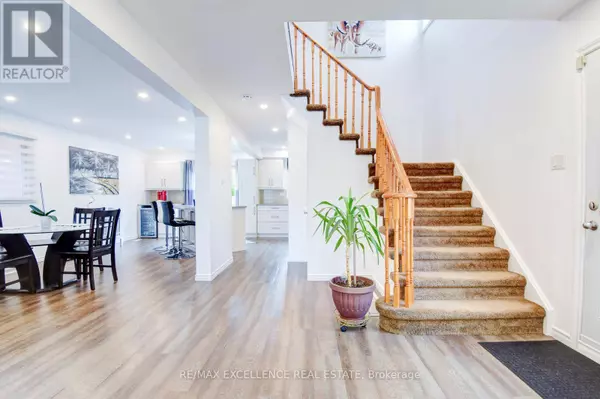
6 BROOKVIEW ROAD Brampton (bram West), ON L6X2V9
4 Beds
4 Baths
UPDATED:
Key Details
Property Type Single Family Home
Sub Type Freehold
Listing Status Active
Purchase Type For Sale
Subdivision Bram West
MLS® Listing ID W9306363
Bedrooms 4
Half Baths 2
Originating Board Toronto Regional Real Estate Board
Property Description
Location
Province ON
Rooms
Extra Room 1 Second level 5.09 m X 3.34 m Bedroom
Extra Room 2 Second level 4.16 m X 3.24 m Bedroom 2
Extra Room 3 Second level 3.23 m X 3.02 m Bedroom 3
Extra Room 4 Basement 7 m X 4 m Family room
Extra Room 5 Basement 3.12 m X 3.01 m Bedroom
Extra Room 6 Main level 7.13 m X 3.29 m Great room
Interior
Heating Forced air
Cooling Central air conditioning
Flooring Laminate
Fireplaces Number 2
Exterior
Garage Yes
Waterfront No
View Y/N No
Total Parking Spaces 6
Private Pool No
Building
Story 2
Sewer Sanitary sewer
Others
Ownership Freehold

GET MORE INFORMATION






