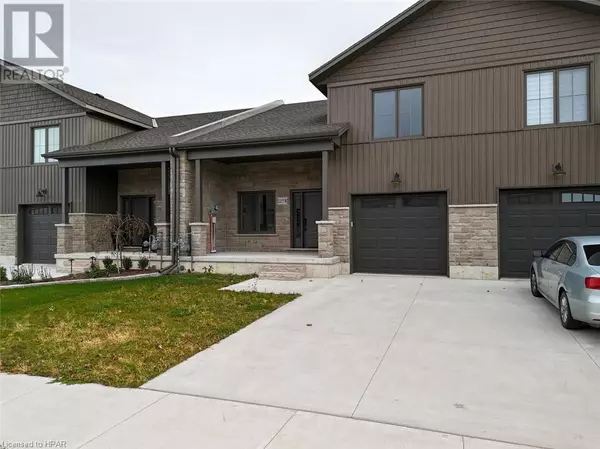
225B THAMES Avenue Mitchell, ON N0K1N0
2 Beds
2 Baths
1,882 SqFt
UPDATED:
Key Details
Property Type Townhouse
Sub Type Townhouse
Listing Status Active
Purchase Type For Sale
Square Footage 1,882 sqft
Price per Sqft $318
Subdivision 65 - Town Of Mitchell
MLS® Listing ID 40649060
Style Bungalow
Bedrooms 2
Originating Board OnePoint - Huron Perth
Year Built 2023
Property Description
Location
Province ON
Rooms
Extra Room 1 Second level Measurements not available 3pc Bathroom
Extra Room 2 Second level 15'4'' x 17'5'' Loft
Extra Room 3 Second level 12'6'' x 13'6'' Bedroom
Extra Room 4 Main level Measurements not available 3pc Bathroom
Extra Room 5 Main level 13'5'' x 10'11'' Primary Bedroom
Extra Room 6 Main level 14'3'' x 14'3'' Living room
Interior
Heating Forced air,
Cooling Central air conditioning
Exterior
Garage Yes
Waterfront No
View Y/N No
Total Parking Spaces 2
Private Pool No
Building
Story 1
Sewer Municipal sewage system
Architectural Style Bungalow
Others
Ownership Freehold

GET MORE INFORMATION






