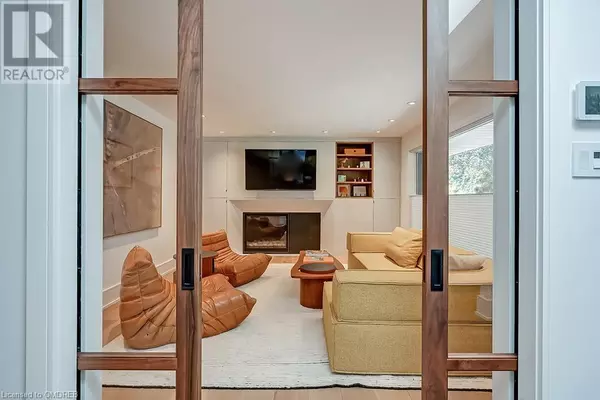
1250 BRAESIDE Drive Oakville, ON L6J2A4
4 Beds
4 Baths
4,559 SqFt
UPDATED:
Key Details
Property Type Single Family Home
Sub Type Freehold
Listing Status Active
Purchase Type For Sale
Square Footage 4,559 sqft
Price per Sqft $920
Subdivision 1011 - Mo Morrison
MLS® Listing ID 40642435
Style Bungalow
Bedrooms 4
Half Baths 1
Originating Board The Oakville, Milton & District Real Estate Board
Property Description
Location
Province ON
Rooms
Extra Room 1 Basement 22'6'' x 11'5'' Laundry room
Extra Room 2 Lower level 6'8'' x 5'4'' Cold room
Extra Room 3 Lower level 22'8'' x 7'3'' Storage
Extra Room 4 Lower level 13'4'' x 11'0'' Storage
Extra Room 5 Lower level Measurements not available Utility room
Extra Room 6 Lower level 17'9'' x 8'1'' Utility room
Interior
Heating Forced air,
Cooling Central air conditioning
Fireplaces Number 4
Fireplaces Type Other - See remarks
Exterior
Garage Yes
Community Features Quiet Area, Community Centre
Waterfront No
View Y/N No
Total Parking Spaces 6
Private Pool No
Building
Story 1
Sewer Municipal sewage system
Architectural Style Bungalow
Others
Ownership Freehold

GET MORE INFORMATION






