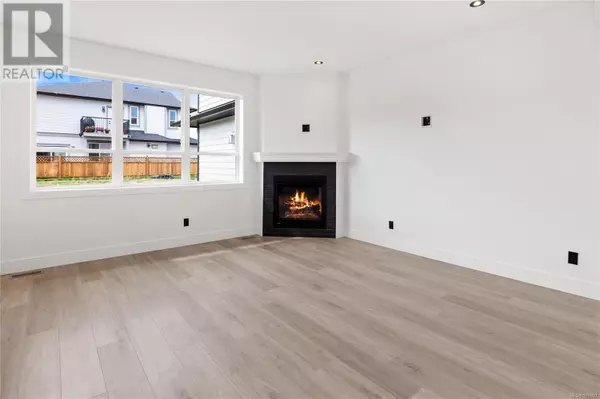
4356 Bains Mill Rd Duncan, BC V9L4G5
4 Beds
3 Baths
1,950 SqFt
OPEN HOUSE
Sun Nov 17, 1:00pm - 3:00pm
Sun Nov 24, 1:00pm - 3:00pm
UPDATED:
Key Details
Property Type Condo
Sub Type Strata
Listing Status Active
Purchase Type For Sale
Square Footage 1,950 sqft
Price per Sqft $374
Subdivision West Duncan
MLS® Listing ID 976907
Bedrooms 4
Originating Board Vancouver Island Real Estate Board
Year Built 2024
Lot Size 3,756 Sqft
Acres 3756.0
Property Description
Location
Province BC
Zoning Duplex
Rooms
Extra Room 1 Second level 5 ft X 10 ft Ensuite
Extra Room 2 Second level 10 ft X 15 ft Primary Bedroom
Extra Room 3 Second level 10 ft X 10 ft Bedroom
Extra Room 4 Second level 11 ft X 12 ft Bedroom
Extra Room 5 Second level 5 ft X 10 ft Bathroom
Extra Room 6 Second level 5 ft X 11 ft Laundry room
Interior
Heating Heat Pump, ,
Cooling Air Conditioned, Fully air conditioned
Fireplaces Number 1
Exterior
Garage No
Community Features Pets Allowed, Family Oriented
Waterfront No
View Y/N Yes
View Mountain view
Total Parking Spaces 3
Private Pool No
Others
Ownership Strata

GET MORE INFORMATION






