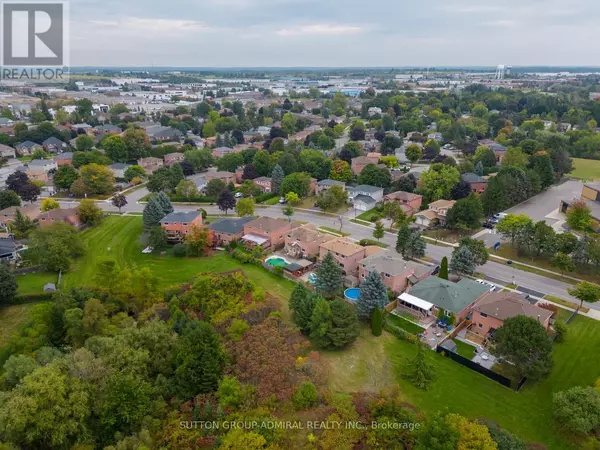
971 LESLIE VALLEY DRIVE Newmarket (huron Heights-leslie Valley), ON L3Y7E7
4 Beds
4 Baths
1,499 SqFt
UPDATED:
Key Details
Property Type Single Family Home
Sub Type Freehold
Listing Status Active
Purchase Type For Sale
Square Footage 1,499 sqft
Price per Sqft $866
Subdivision Huron Heights-Leslie Valley
MLS® Listing ID N9363357
Bedrooms 4
Half Baths 1
Originating Board Toronto Regional Real Estate Board
Property Description
Location
Province ON
Rooms
Extra Room 1 Second level 5.64 m X 3.22 m Primary Bedroom
Extra Room 2 Second level 4.02 m X 3.06 m Bedroom 2
Extra Room 3 Second level 3.56 m X 3.31 m Bedroom 3
Extra Room 4 Basement 3.67 m X 3.34 m Bedroom
Extra Room 5 Basement 4.12 m X 3.34 m Recreational, Games room
Extra Room 6 Basement 6.45 m X 5.65 m Media
Interior
Heating Forced air
Cooling Central air conditioning
Flooring Laminate
Exterior
Garage Yes
Waterfront No
View Y/N No
Total Parking Spaces 5
Private Pool Yes
Building
Story 2
Sewer Sanitary sewer
Others
Ownership Freehold

GET MORE INFORMATION






