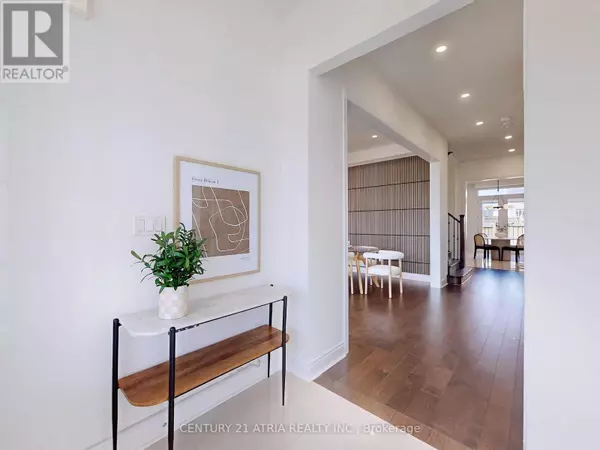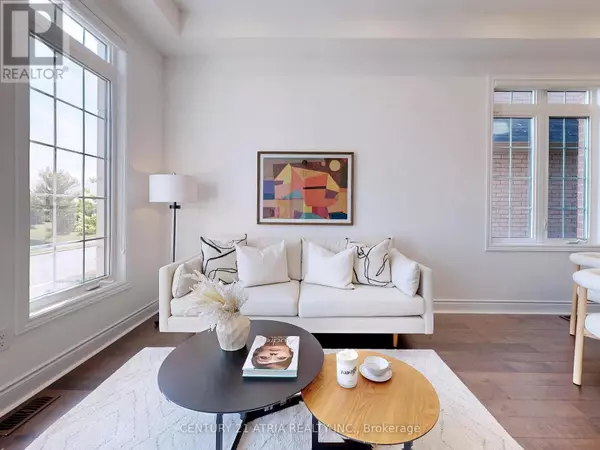
717 MEE PLACE Newmarket (stonehaven-wyndham), ON L3X0G6
5 Beds
6 Baths
UPDATED:
Key Details
Property Type Single Family Home
Sub Type Freehold
Listing Status Active
Purchase Type For Sale
Subdivision Stonehaven-Wyndham
MLS® Listing ID N9363192
Bedrooms 5
Half Baths 1
Originating Board Toronto Regional Real Estate Board
Property Description
Location
Province ON
Rooms
Extra Room 1 Second level 6.4 m X 4.12 m Primary Bedroom
Extra Room 2 Second level 3.15 m X 3.5 m Bedroom 2
Extra Room 3 Second level 3.86 m X 3.81 m Bedroom 3
Extra Room 4 Second level 4.88 m X 4.17 m Bedroom 4
Extra Room 5 Third level Measurements not available Bedroom 5
Extra Room 6 Main level 3.81 m X 4.06 m Living room
Interior
Heating Forced air
Cooling Central air conditioning
Flooring Hardwood, Ceramic
Exterior
Garage Yes
Waterfront No
View Y/N No
Total Parking Spaces 4
Private Pool No
Building
Story 3
Sewer Sanitary sewer
Others
Ownership Freehold

GET MORE INFORMATION






