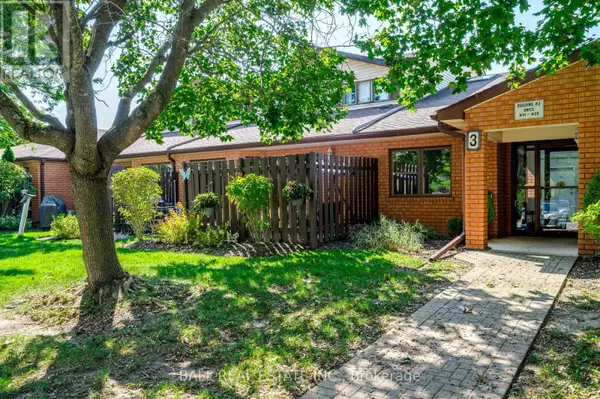36 Champlain CRES #Unit 16 Peterborough (northcrest), ON K9L1T1
3 Beds
3 Baths
1,199 SqFt
UPDATED:
Key Details
Property Type Condo
Sub Type Condominium/Strata
Listing Status Active
Purchase Type For Sale
Square Footage 1,199 sqft
Price per Sqft $416
Subdivision Northcrest
MLS® Listing ID X9361153
Bedrooms 3
Half Baths 1
Condo Fees $688/mo
Originating Board Central Lakes Association of REALTORS®
Property Description
Location
Province ON
Rooms
Extra Room 1 Second level 4.48 m X 6.4 m Primary Bedroom
Extra Room 2 Second level 2.74 m X 3.05 m Bedroom 3
Extra Room 3 Second level 2.3 m X 2 m Bathroom
Extra Room 4 Second level 2.3 m X 2 m Bathroom
Extra Room 5 Main level 2.43 m X 6.33 m Kitchen
Extra Room 6 Main level 3.04 m X 4.57 m Living room
Interior
Heating Baseboard heaters
Exterior
Parking Features No
Community Features Pet Restrictions
View Y/N No
Total Parking Spaces 1
Private Pool No
Building
Story 2
Others
Ownership Condominium/Strata
GET MORE INFORMATION






