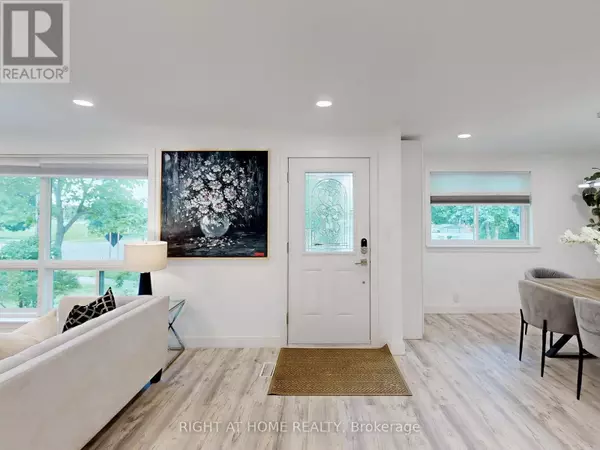
25 LEARMONT DRIVE Toronto (willowridge-martingrove-richview), ON M9R2E6
5 Beds
3 Baths
1,499 SqFt
UPDATED:
Key Details
Property Type Single Family Home
Sub Type Freehold
Listing Status Active
Purchase Type For Sale
Square Footage 1,499 sqft
Price per Sqft $886
Subdivision Willowridge-Martingrove-Richview
MLS® Listing ID W9355858
Bedrooms 5
Originating Board Toronto Regional Real Estate Board
Property Description
Location
Province ON
Rooms
Extra Room 1 Basement 3.6 m X 1.8 m Other
Extra Room 2 Basement 3.3 m X 3.25 m Laundry room
Extra Room 3 Basement 3.7 m X 3.4 m Kitchen
Extra Room 4 Basement 8.2 m X 4 m Bedroom
Extra Room 5 Basement 3.3 m X 3.96 m Bedroom
Extra Room 6 Main level 5.78 m X 4.8 m Living room
Interior
Heating Forced air
Cooling Central air conditioning
Flooring Concrete, Wood, Ceramic, Hardwood, Laminate
Exterior
Garage Yes
Fence Fenced yard
Waterfront No
View Y/N No
Total Parking Spaces 2
Private Pool No
Building
Story 1.5
Sewer Sanitary sewer
Others
Ownership Freehold

GET MORE INFORMATION






