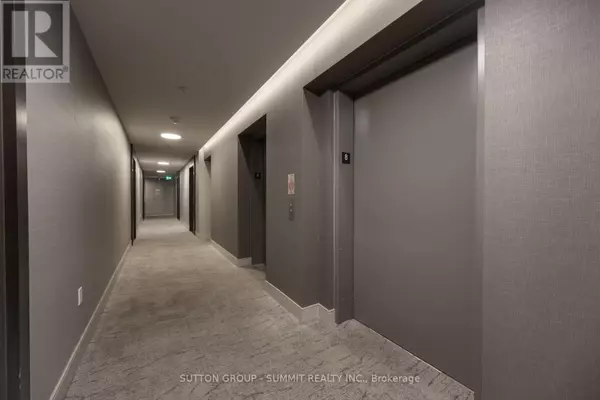
8 Nahani WAY South #820 Mississauga (hurontario), ON L4Z0C6
3 Beds
2 Baths
699 SqFt
UPDATED:
Key Details
Property Type Condo
Sub Type Condominium/Strata
Listing Status Active
Purchase Type For Rent
Square Footage 699 sqft
Subdivision Hurontario
MLS® Listing ID W9355505
Bedrooms 3
Originating Board Toronto Regional Real Estate Board
Property Description
Location
Province ON
Rooms
Extra Room 1 Main level 5.49 m X 3.53 m Living room
Extra Room 2 Main level 5.49 m X 3.53 m Dining room
Extra Room 3 Main level 5.49 m X 3.53 m Kitchen
Extra Room 4 Main level 2.97 m X 2.95 m Primary Bedroom
Extra Room 5 Main level 2.64 m X 2.59 m Bedroom 2
Extra Room 6 Main level 2.16 m X 1.65 m Den
Interior
Heating Forced air
Cooling Central air conditioning
Flooring Laminate
Exterior
Garage Yes
Community Features Pet Restrictions, Community Centre
Waterfront No
View Y/N No
Total Parking Spaces 1
Private Pool Yes
Others
Ownership Condominium/Strata
Acceptable Financing Monthly
Listing Terms Monthly

GET MORE INFORMATION






