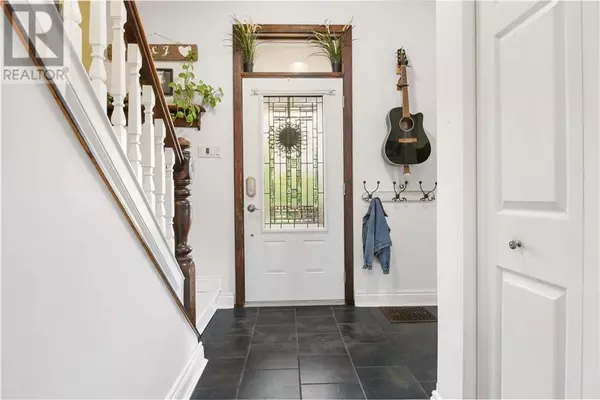
167 RAGLAN STREET N Renfrew, ON K7V1N8
3 Beds
2 Baths
UPDATED:
Key Details
Property Type Single Family Home
Sub Type Freehold
Listing Status Active
Purchase Type For Sale
Subdivision Raglan South/Swinging Bridge
MLS® Listing ID 1412294
Bedrooms 3
Half Baths 1
Originating Board Renfrew County Real Estate Board
Year Built 1906
Property Description
Location
Province ON
Rooms
Extra Room 1 Second level 12'0\" x 11'4\" Primary Bedroom
Extra Room 2 Second level 9'1\" x 11'4\" Bedroom
Extra Room 3 Second level 10'7\" x 8'2\" Bedroom
Extra Room 4 Second level 10'11\" x 8'2\" 4pc Ensuite bath
Extra Room 5 Third level 23'11\" x 21'9\" Family room
Extra Room 6 Third level 4'2\" x 7'4\" Office
Interior
Heating Forced air
Cooling Central air conditioning
Flooring Wall-to-wall carpet, Hardwood, Ceramic
Exterior
Garage Yes
Fence Fenced yard
Waterfront No
View Y/N Yes
View River view
Total Parking Spaces 8
Private Pool No
Building
Lot Description Landscaped
Story 3
Sewer Municipal sewage system
Others
Ownership Freehold

GET MORE INFORMATION






