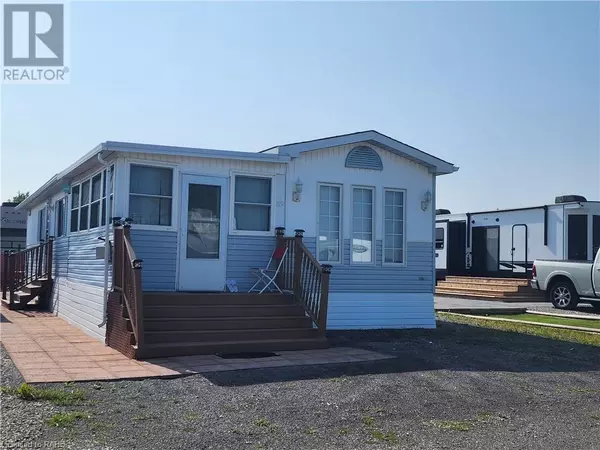
659 Port Maitland Road S Unit# 89 Dunnville, ON N1A2W6
2 Beds
1 Bath
600 SqFt
UPDATED:
Key Details
Property Type Single Family Home
Sub Type Leasehold
Listing Status Active
Purchase Type For Sale
Square Footage 600 sqft
Price per Sqft $166
Subdivision 602 - Dunn
MLS® Listing ID XH4202495
Style Bungalow
Bedrooms 2
Originating Board Cornerstone - Hamilton-Burlington
Year Built 1994
Property Description
Location
Province ON
Rooms
Extra Room 1 Main level ' x ' 4pc Bathroom
Extra Room 2 Main level 9' x 14' Sunroom
Extra Room 3 Main level 14' x 9' Family room
Extra Room 4 Main level 19' x 9' Bedroom
Extra Room 5 Main level 12' x 9' Bedroom
Extra Room 6 Main level 18' x 11' Living room/Dining room
Interior
Heating Forced air,
Exterior
Garage No
Community Features Community Centre
Waterfront No
View Y/N No
Total Parking Spaces 2
Private Pool Yes
Building
Story 1
Sewer Municipal sewage system
Architectural Style Bungalow
Others
Ownership Leasehold

GET MORE INFORMATION






