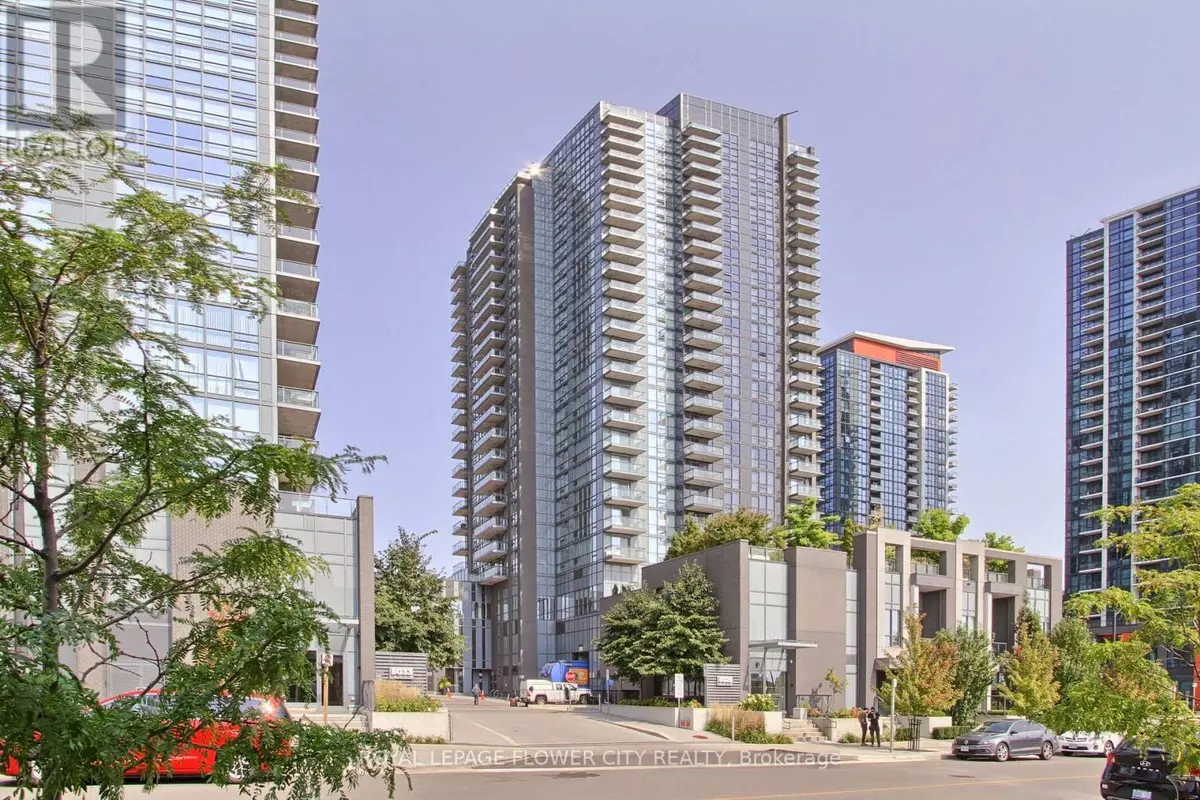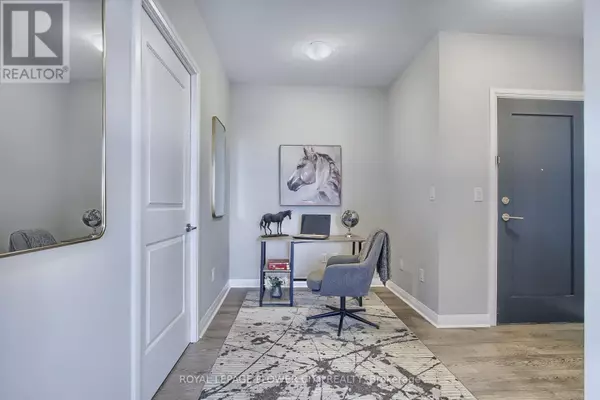
5025 Four Springs AVE South #2401 Mississauga (hurontario), ON L5R0G5
3 Beds
2 Baths
999 SqFt
UPDATED:
Key Details
Property Type Condo
Sub Type Condominium/Strata
Listing Status Active
Purchase Type For Sale
Square Footage 999 sqft
Price per Sqft $1,050
Subdivision Hurontario
MLS® Listing ID W9352003
Bedrooms 3
Condo Fees $918/mo
Originating Board Toronto Regional Real Estate Board
Property Description
Location
Province ON
Rooms
Extra Room 1 Flat 3.84 m X 2.47 m Kitchen
Extra Room 2 Flat 5.49 m X 5.03 m Dining room
Extra Room 3 Flat 5.49 m X 5.03 m Family room
Extra Room 4 Flat 2.16 m X 1.25 m Den
Extra Room 5 Flat 3.59 m X 3.47 m Primary Bedroom
Extra Room 6 Flat 3.17 m X 3.14 m Bedroom 2
Interior
Cooling Central air conditioning
Flooring Laminate
Exterior
Garage Yes
Community Features Pet Restrictions
Waterfront No
View Y/N No
Total Parking Spaces 2
Private Pool No
Others
Ownership Condominium/Strata

GET MORE INFORMATION






