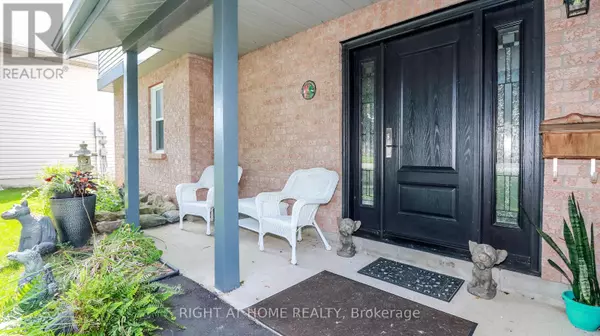
12 RIVERDALE DRIVE Wasaga Beach, ON L9Z1E9
3 Beds
3 Baths
1,499 SqFt
OPEN HOUSE
Sat Nov 16, 2:00pm - 4:00pm
Sun Nov 17, 2:00pm - 4:00pm
UPDATED:
Key Details
Property Type Single Family Home
Sub Type Freehold
Listing Status Active
Purchase Type For Sale
Square Footage 1,499 sqft
Price per Sqft $486
Subdivision Wasaga Beach
MLS® Listing ID S9351948
Style Raised bungalow
Bedrooms 3
Half Baths 2
Originating Board Toronto Regional Real Estate Board
Property Description
Location
Province ON
Rooms
Extra Room 1 Upper Level 2.4 m X 2.67 m Bathroom
Extra Room 2 Upper Level 2.67 m X 2.4 m Bathroom
Extra Room 3 Upper Level 3.43 m X 4.01 m Living room
Extra Room 4 Upper Level 4.57 m X 3.43 m Dining room
Extra Room 5 Upper Level 4.55 m X 2.74 m Kitchen
Extra Room 6 Upper Level 3.02 m X 2.82 m Bedroom 2
Interior
Heating Forced air
Cooling Central air conditioning
Exterior
Garage Yes
Fence Fenced yard
Waterfront No
View Y/N No
Total Parking Spaces 5
Private Pool No
Building
Story 1
Sewer Sanitary sewer
Architectural Style Raised bungalow
Others
Ownership Freehold

GET MORE INFORMATION






