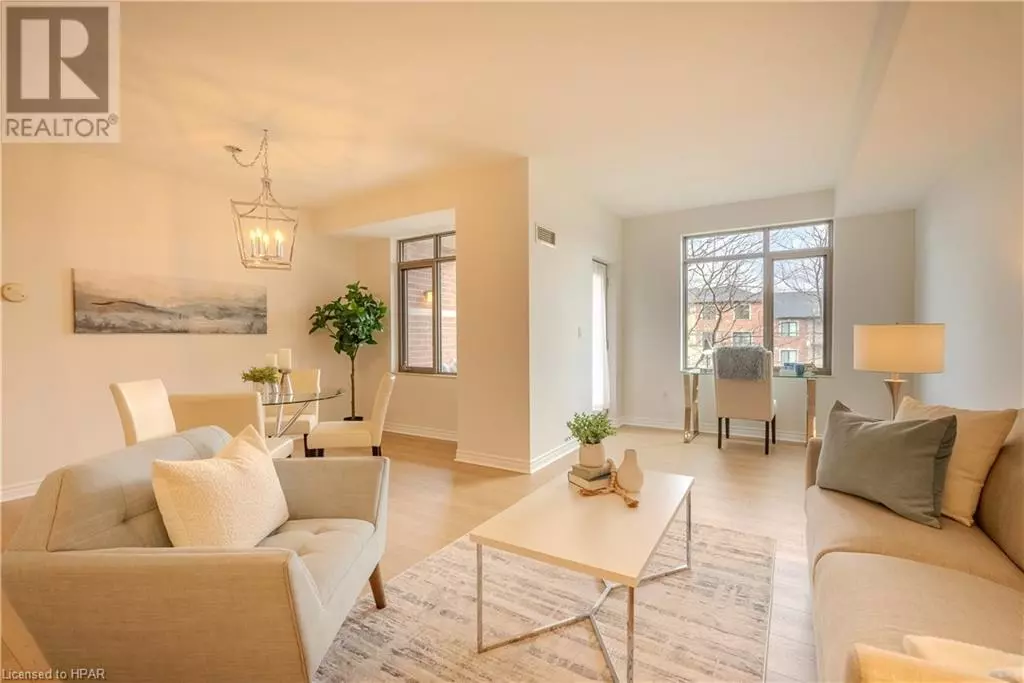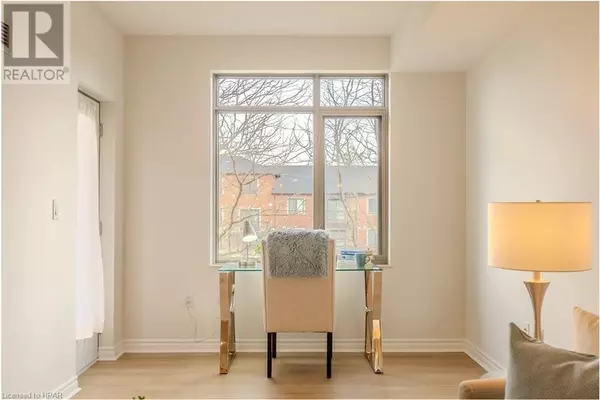
400 ROMEO Street N Unit# 212 Stratford, ON N5A0A2
2 Beds
2 Baths
1,089 SqFt
UPDATED:
Key Details
Property Type Condo
Sub Type Condominium
Listing Status Active
Purchase Type For Sale
Square Footage 1,089 sqft
Price per Sqft $546
Subdivision 22 - Stratford
MLS® Listing ID 40647564
Bedrooms 2
Condo Fees $643/mo
Originating Board OnePoint - Huron Perth
Property Description
Location
Province ON
Rooms
Extra Room 1 Main level 19'0'' x 19'0'' Living room
Extra Room 2 Main level 11'5'' x 7'3'' Kitchen
Extra Room 3 Main level Measurements not available 3pc Bathroom
Extra Room 4 Main level Measurements not available Full bathroom
Extra Room 5 Main level 18'11'' x 9'6'' Bedroom
Extra Room 6 Main level 22'9'' x 10'3'' Primary Bedroom
Interior
Heating Forced air,
Cooling Central air conditioning
Exterior
Garage Yes
Community Features School Bus
Waterfront No
View Y/N No
Total Parking Spaces 1
Private Pool No
Building
Story 1
Sewer Municipal sewage system
Others
Ownership Condominium

GET MORE INFORMATION






