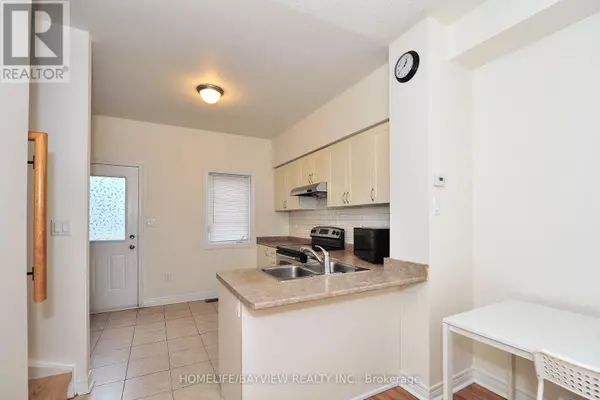
4262 Kingston RD #Room 2 Toronto (west Hill), ON M1E2M8
1 Bed
2 Baths
UPDATED:
Key Details
Property Type Townhouse
Sub Type Townhouse
Listing Status Active
Purchase Type For Rent
Subdivision West Hill
MLS® Listing ID E9349901
Bedrooms 1
Originating Board Toronto Regional Real Estate Board
Property Description
Location
Province ON
Rooms
Extra Room 1 Second level 3.53 m X 3.12 m Primary Bedroom
Extra Room 2 Second level 3.15 m X 2.69 m Bedroom 2
Extra Room 3 Third level 3.15 m X 3.1 m Bedroom 3
Extra Room 4 Third level 3.81 m X 2.62 m Bedroom 4
Extra Room 5 Main level 5.16 m X 3.81 m Kitchen
Extra Room 6 Main level 3.81 m X 3.81 m Living room
Interior
Heating Forced air
Cooling Central air conditioning
Flooring Ceramic, Laminate
Exterior
Garage No
Community Features Community Centre
Waterfront No
View Y/N No
Private Pool No
Building
Story 3
Sewer Sanitary sewer
Others
Ownership Freehold
Acceptable Financing Monthly
Listing Terms Monthly

GET MORE INFORMATION






