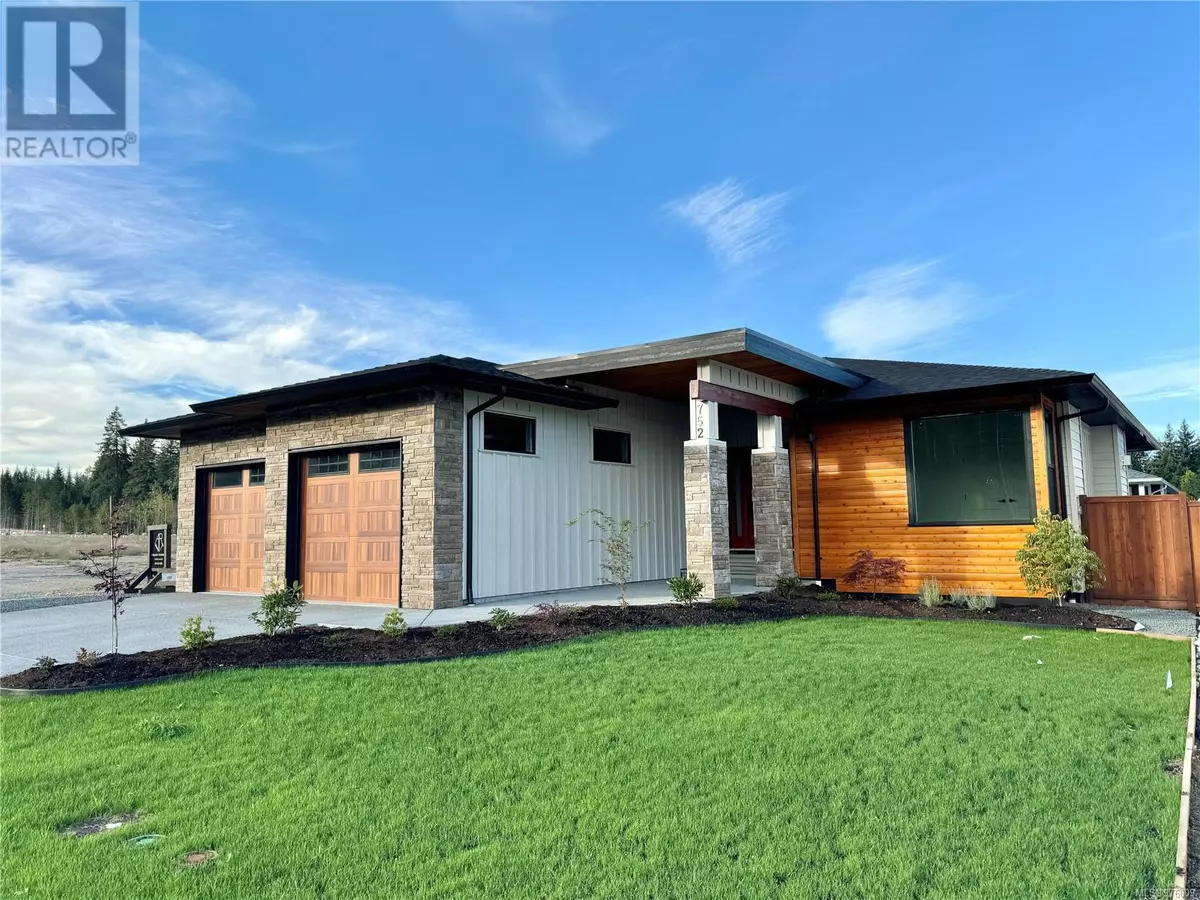
752 Beaver Creek Blvd Campbell River, BC V9H0E9
3 Beds
2 Baths
1,628 SqFt
UPDATED:
Key Details
Property Type Single Family Home
Sub Type Freehold
Listing Status Active
Purchase Type For Sale
Square Footage 1,628 sqft
Price per Sqft $546
Subdivision Willow Point
MLS® Listing ID 976009
Bedrooms 3
Originating Board Vancouver Island Real Estate Board
Year Built 2024
Lot Size 6,534 Sqft
Acres 6534.0
Property Description
Location
Province BC
Zoning Residential
Rooms
Extra Room 1 Main level 10'1 x 9'2 Laundry room
Extra Room 2 Main level 8'2 x 8'10 Entrance
Extra Room 3 Main level 5'2 x 9'3 Bathroom
Extra Room 4 Main level 12'2 x 10'4 Bedroom
Extra Room 5 Main level 11'9 x 10'10 Bedroom
Extra Room 6 Main level 10'9 x 8'3 Dining room
Interior
Heating Forced air, Heat Pump, ,
Cooling Air Conditioned
Fireplaces Number 1
Exterior
Garage No
Waterfront No
View Y/N No
Total Parking Spaces 4
Private Pool No
Others
Ownership Freehold

GET MORE INFORMATION






