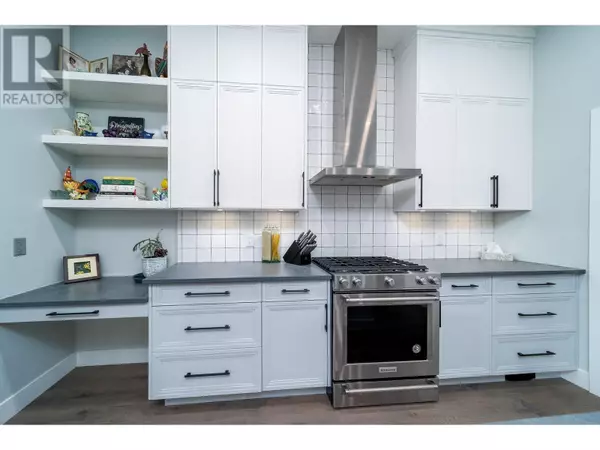
1829 Viewpoint Drive Lot# 732 Westbank, BC V1Z4E1
3 Beds
3 Baths
2,308 SqFt
UPDATED:
Key Details
Property Type Single Family Home
Sub Type Leasehold/Leased Land
Listing Status Active
Purchase Type For Sale
Square Footage 2,308 sqft
Price per Sqft $454
Subdivision West Kelowna Estates
MLS® Listing ID 10323795
Style Ranch
Bedrooms 3
Half Baths 1
Condo Fees $245/mo
Originating Board Association of Interior REALTORS®
Year Built 2021
Lot Size 3,484 Sqft
Acres 3484.8
Property Description
Location
Province BC
Zoning Residential
Rooms
Extra Room 1 Basement 12'0'' x 13'3'' Bedroom
Extra Room 2 Basement 12'9'' x 14'0'' Bedroom
Extra Room 3 Basement 30'3'' x 18'8'' Family room
Extra Room 4 Basement Measurements not available 4pc Bathroom
Extra Room 5 Main level Measurements not available 2pc Bathroom
Extra Room 6 Main level 7'7'' x 12'3'' Laundry room
Interior
Heating Forced air, See remarks
Cooling Central air conditioning
Flooring Carpeted, Hardwood, Tile
Fireplaces Type Unknown
Exterior
Garage Yes
Garage Spaces 2.0
Garage Description 2
Fence Fence
Community Features Recreational Facilities, Pets Allowed
Waterfront Yes
View Y/N Yes
View Mountain view
Roof Type Unknown
Total Parking Spaces 4
Private Pool Yes
Building
Lot Description Underground sprinkler
Story 2
Sewer Municipal sewage system
Architectural Style Ranch
Others
Ownership Leasehold/Leased Land

GET MORE INFORMATION






