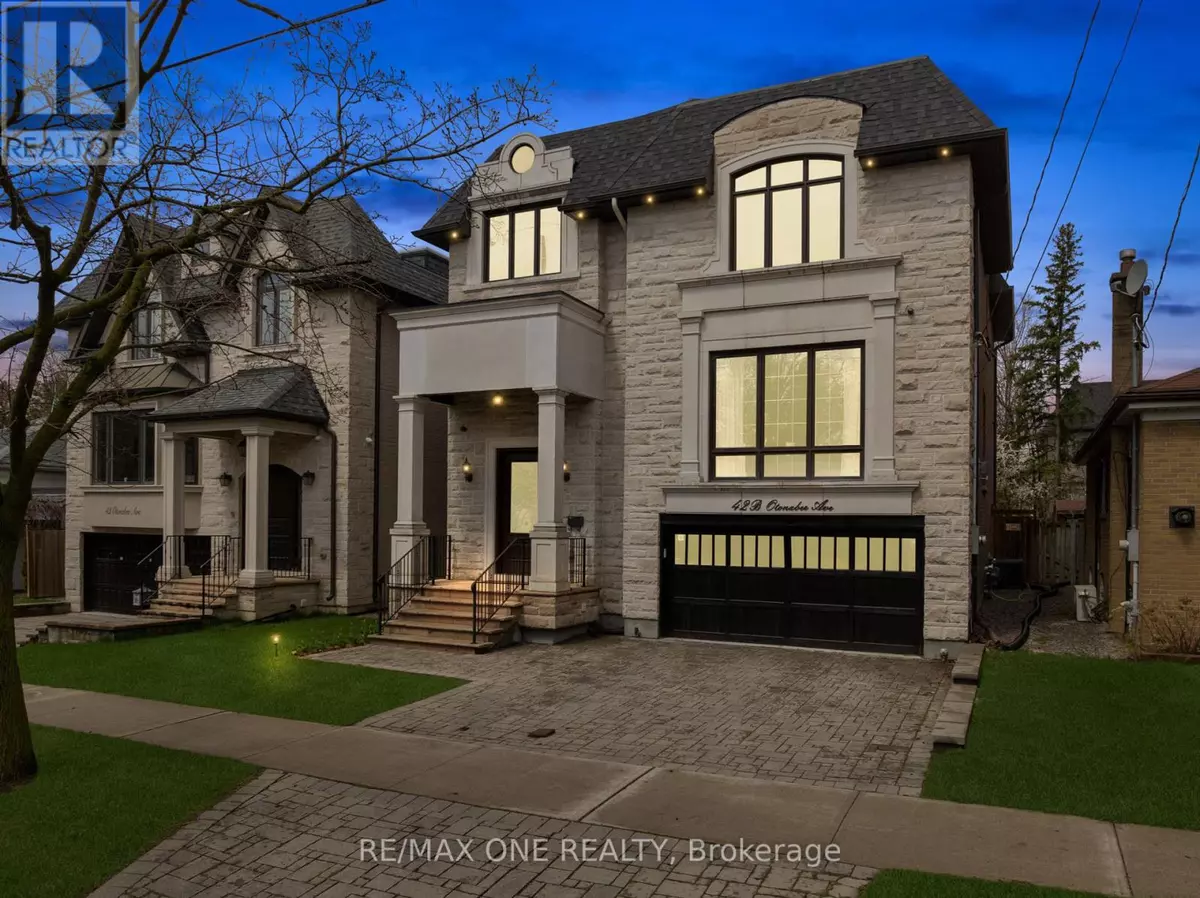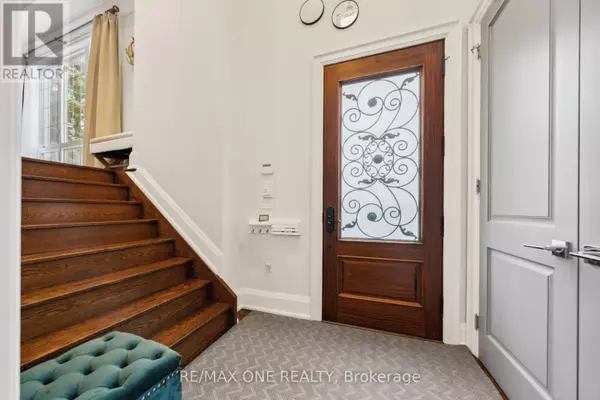
42B OTONABEE AVENUE Toronto (newtonbrook East), ON M2M2S3
5 Beds
4 Baths
UPDATED:
Key Details
Property Type Single Family Home
Sub Type Freehold
Listing Status Active
Purchase Type For Sale
Subdivision Newtonbrook East
MLS® Listing ID C9348249
Bedrooms 5
Half Baths 1
Originating Board Toronto Regional Real Estate Board
Property Description
Location
Province ON
Rooms
Extra Room 1 Second level 5.87 m X 2 m Primary Bedroom
Extra Room 2 Second level 4.37 m X 3.36 m Bedroom 2
Extra Room 3 Second level 4.37 m X 3 m Bedroom 3
Extra Room 4 Second level 3.57 m X 4.52 m Bedroom 4
Extra Room 5 Basement 3.11 m X 4.52 m Bedroom 5
Extra Room 6 Basement 9.42 m X 9.17 m Recreational, Games room
Interior
Heating Forced air
Cooling Central air conditioning
Flooring Porcelain Tile, Marble, Hardwood
Exterior
Garage Yes
Fence Fenced yard
Waterfront No
View Y/N No
Total Parking Spaces 4
Private Pool No
Building
Story 2
Sewer Sanitary sewer
Others
Ownership Freehold

GET MORE INFORMATION






