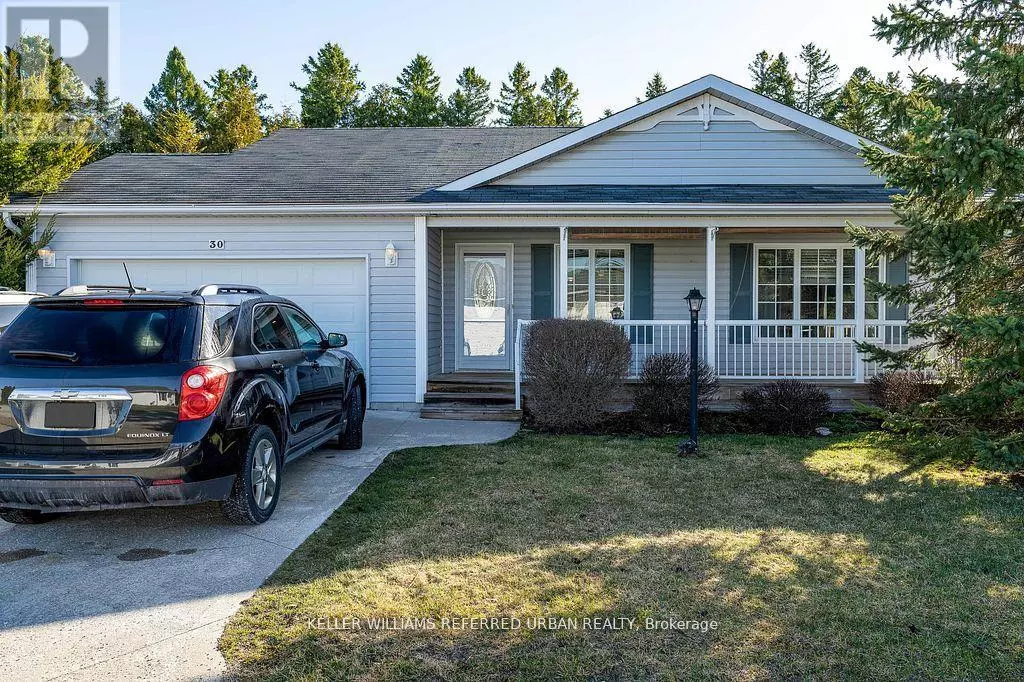
30 ILLINOIS CRESCENT Wasaga Beach, ON L9Z3A8
2 Beds
2 Baths
1,499 SqFt
UPDATED:
Key Details
Property Type Single Family Home
Sub Type Freehold
Listing Status Active
Purchase Type For Sale
Square Footage 1,499 sqft
Price per Sqft $379
Subdivision Wasaga Beach
MLS® Listing ID S9345163
Style Bungalow
Bedrooms 2
Originating Board Toronto Regional Real Estate Board
Property Description
Location
Province ON
Rooms
Extra Room 1 Main level 4.01 m X 4.14 m Dining room
Extra Room 2 Main level 4.57 m X 3.07 m Kitchen
Extra Room 3 Main level 3.2 m X 4.88 m Sunroom
Extra Room 4 Main level 4.14 m X 6.12 m Living room
Extra Room 5 Main level 4.03 m X 4.01 m Primary Bedroom
Extra Room 6 Main level 3.99 m X 2.82 m Bedroom 2
Interior
Heating Forced air
Cooling Central air conditioning
Exterior
Garage Yes
Waterfront No
View Y/N No
Total Parking Spaces 3
Private Pool No
Building
Story 1
Sewer Sanitary sewer
Architectural Style Bungalow
Others
Ownership Freehold

GET MORE INFORMATION






