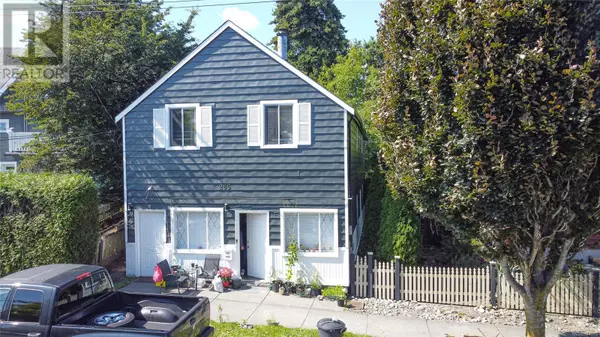
285 Kennedy St Nanaimo, BC V9R2H9
4 Beds
3 Baths
2,216 SqFt
UPDATED:
Key Details
Property Type Single Family Home
Sub Type Freehold
Listing Status Active
Purchase Type For Sale
Square Footage 2,216 sqft
Price per Sqft $378
Subdivision Old City
MLS® Listing ID 974075
Bedrooms 4
Originating Board Victoria Real Estate Board
Year Built 1910
Lot Size 5,254 Sqft
Acres 5254.0
Property Description
Location
Province BC
Zoning Residential
Rooms
Extra Room 1 Second level Measurements not available x 12 ft Living room
Extra Room 2 Second level Measurements not available x 7 ft Laundry room
Extra Room 3 Second level 8'7 x 8'3 Den
Extra Room 4 Second level 9'11 x 10'2 Bedroom
Extra Room 5 Second level 11'9 x 10'8 Bedroom
Extra Room 6 Second level 4-Piece Bathroom
Interior
Heating Baseboard heaters,
Cooling None
Fireplaces Number 1
Exterior
Garage No
Waterfront No
View Y/N No
Total Parking Spaces 2
Private Pool No
Others
Ownership Freehold

GET MORE INFORMATION






