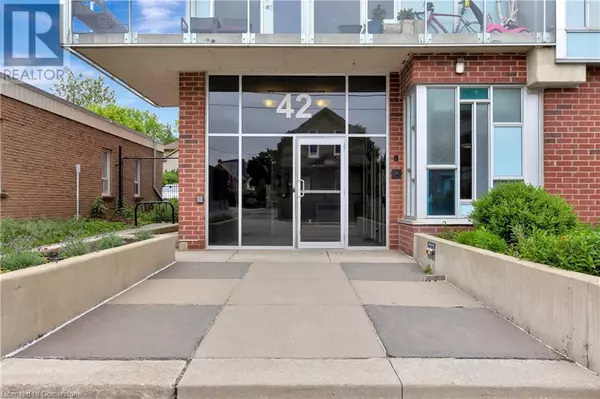REQUEST A TOUR If you would like to see this home without being there in person, select the "Virtual Tour" option and your agent will contact you to discuss available opportunities.
In-PersonVirtual Tour

$ 450,000
Est. payment /mo
Active
42 BRIDGEPORT Road E Unit# 307 Waterloo, ON N2J0B3
2 Beds
1 Bath
690 SqFt
UPDATED:
Key Details
Property Type Condo
Sub Type Condominium
Listing Status Active
Purchase Type For Sale
Square Footage 690 sqft
Price per Sqft $652
Subdivision 116 - Glenridge/Lincoln Heights
MLS® Listing ID 40642772
Style Loft
Bedrooms 2
Condo Fees $503/mo
Originating Board Cornerstone - Waterloo Region
Property Description
Welcome to loft living in Uptown Waterloo! This stunning 690 sq. ft. 1 bed + DEN unit boasts soaring10'ceilings and is conveniently located within walking distance to everything Uptown Waterloo has to offer.Theloft is exceptionally bright, featuring expansive wall-to-wall and floor-to-ceiling windows that flood thespacewith natural light. The kitchen is complete with granite countertops, a travertine backsplash, crownmoulding,under-cabinet lighting, and stainless steel appliances. The bathroom includes a vessel sink, slatefloors, and agranite counter vanity. Throughout the unit, you'll find beautiful maple engineered hardwoodfloors, aspacious walk-in closet in the primary bedroom, and the convenience of in-suite laundry. The denoffers anideal office workspace or could function as a nursery or 2nd bedroom. The balcony offers enoughspace for a2-person outdoor dining set. The entire unit was just painted! Additional amenities include a same-floorstorage locker (super convenient), underground parking, and access to an exercise room, party roomandsecond level roof top terrace which features a community garden, BBQ and lounge space. Don't misstheopportunity to view this exceptional condo today! (id:24570)
Location
Province ON
Rooms
Extra Room 1 Main level 8'0'' x 7'7'' Den
Extra Room 2 Main level Measurements not available 4pc Bathroom
Extra Room 3 Main level 13'3'' x 10'2'' Primary Bedroom
Interior
Heating , Forced air,
Cooling Central air conditioning
Exterior
Garage Yes
Community Features Community Centre
Waterfront No
View Y/N No
Total Parking Spaces 1
Private Pool No
Building
Sewer Municipal sewage system
Architectural Style Loft
Others
Ownership Condominium

GET MORE INFORMATION






