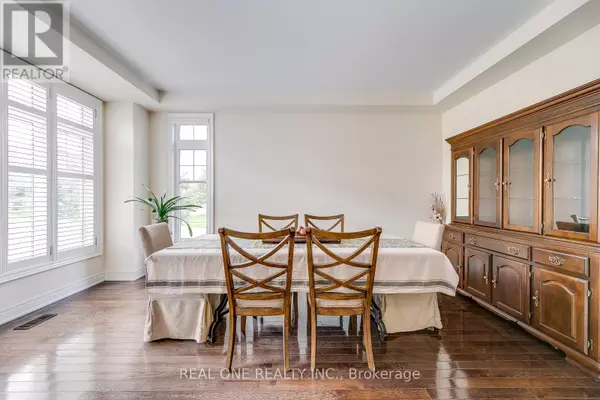
2393 RIDEAU DRIVE Oakville (iroquois Ridge North), ON L6H7J8
5 Beds
5 Baths
3,499 SqFt
UPDATED:
Key Details
Property Type Single Family Home
Sub Type Freehold
Listing Status Active
Purchase Type For Rent
Square Footage 3,499 sqft
Subdivision Iroquois Ridge North
MLS® Listing ID W9300740
Bedrooms 5
Half Baths 1
Originating Board Toronto Regional Real Estate Board
Property Description
Location
Province ON
Rooms
Extra Room 1 Second level 4.32 m X 7.32 m Bedroom 4
Extra Room 2 Second level 4.57 m X 7.32 m Primary Bedroom
Extra Room 3 Second level 3.38 m X 4.91 m Bedroom 2
Extra Room 4 Second level 5.42 m X 4.57 m Bedroom 3
Extra Room 5 Lower level 5 m X 3.1 m Bedroom
Extra Room 6 Lower level 7.3 m X 6.4 m Recreational, Games room
Interior
Heating Forced air
Cooling Central air conditioning
Flooring Hardwood, Laminate, Ceramic
Exterior
Garage Yes
Waterfront No
View Y/N No
Total Parking Spaces 6
Private Pool No
Building
Story 2
Sewer Sanitary sewer
Others
Ownership Freehold
Acceptable Financing Monthly
Listing Terms Monthly

GET MORE INFORMATION






