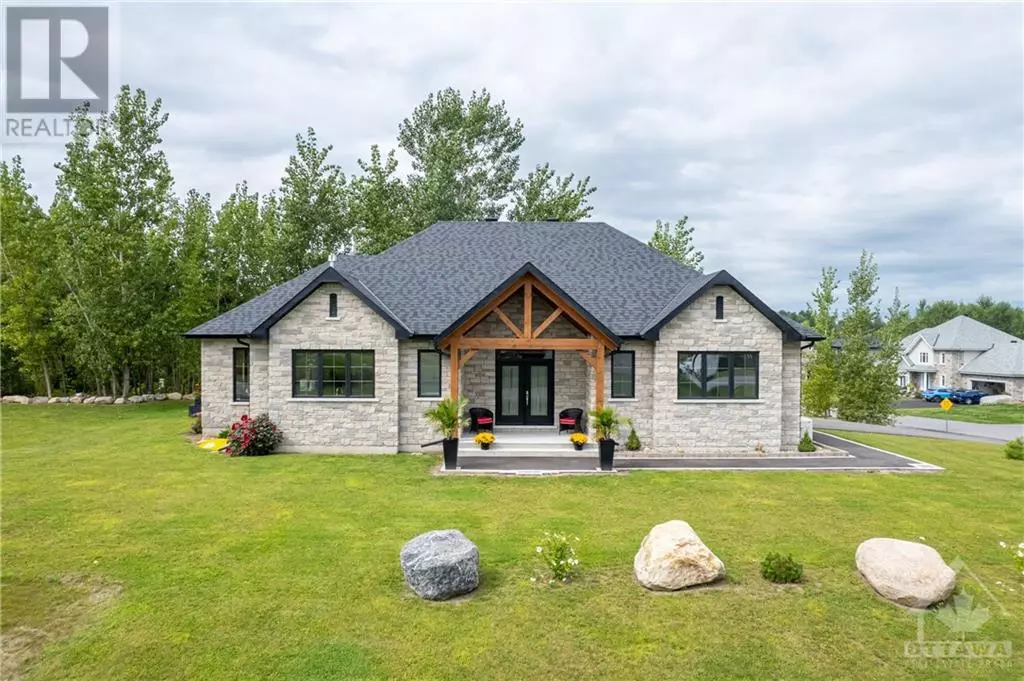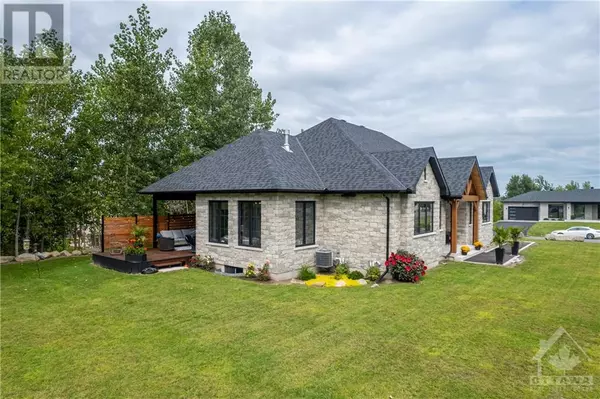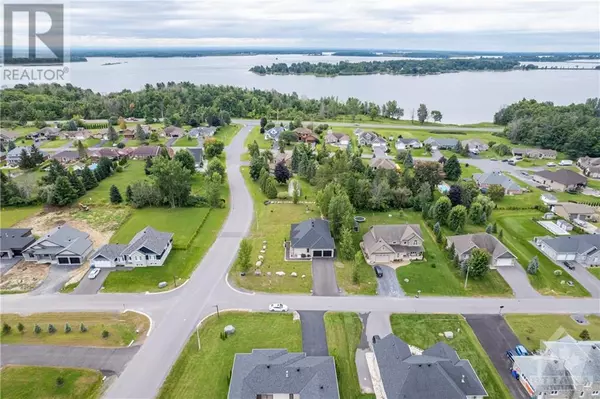
1 STRATFORD BOULEVARD Long Sault, ON K0C1P0
2 Beds
2 Baths
UPDATED:
Key Details
Property Type Single Family Home
Sub Type Freehold
Listing Status Active
Purchase Type For Sale
Subdivision Long Sault
MLS® Listing ID 1410018
Style Bungalow
Bedrooms 2
Originating Board Ottawa Real Estate Board
Year Built 2022
Property Description
Location
Province ON
Rooms
Extra Room 1 Main level 9'6\" x 11'10\" Foyer
Extra Room 2 Main level 15'11\" x 13'6\" Primary Bedroom
Extra Room 3 Main level 21'0\" x 12'0\" Kitchen
Extra Room 4 Main level 15'11\" x 15'3\" Living room
Extra Room 5 Main level 9'3\" x 13'6\" Dining room
Extra Room 6 Main level 12'9\" x 12'7\" Bedroom
Interior
Heating Forced air
Cooling Central air conditioning, Air exchanger
Flooring Hardwood, Tile, Ceramic
Fireplaces Number 1
Exterior
Garage Yes
Waterfront No
View Y/N No
Total Parking Spaces 6
Private Pool No
Building
Story 1
Sewer Municipal sewage system
Architectural Style Bungalow
Others
Ownership Freehold

GET MORE INFORMATION






