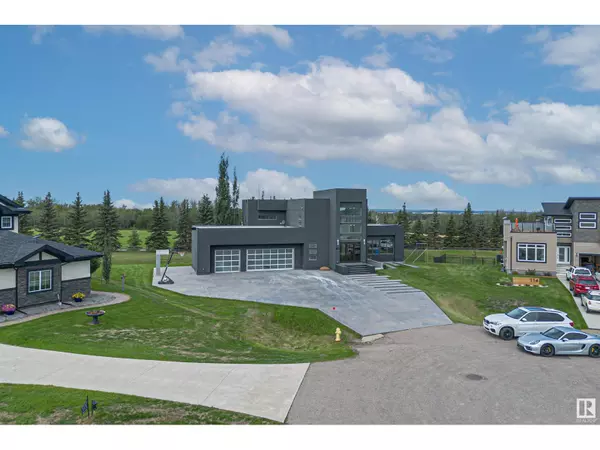
#116 26116 A HGHWAY 16 Rural Parkland County, AB T7Y1A1
5 Beds
4 Baths
3,914 SqFt
UPDATED:
Key Details
Property Type Single Family Home
Listing Status Active
Purchase Type For Sale
Square Footage 3,914 sqft
Price per Sqft $357
Subdivision Country Estates
MLS® Listing ID E4404814
Bedrooms 5
Half Baths 1
Originating Board REALTORS® Association of Edmonton
Year Built 2008
Lot Size 0.510 Acres
Acres 22215.6
Property Description
Location
Province AB
Rooms
Extra Room 1 Lower level 10'8 x 13'2 Bedroom 4
Extra Room 2 Lower level 10'2 x 13'2 Bedroom 5
Extra Room 3 Lower level 17' x 60'6 Recreation room
Extra Room 4 Main level 23' x 18'6 Living room
Extra Room 5 Main level 15'10 x 21' Dining room
Extra Room 6 Main level 13'5 x 22' Kitchen
Interior
Heating Forced air, In Floor Heating
Cooling Central air conditioning
Exterior
Garage Yes
Waterfront No
View Y/N No
Private Pool No
Building
Story 2

GET MORE INFORMATION






