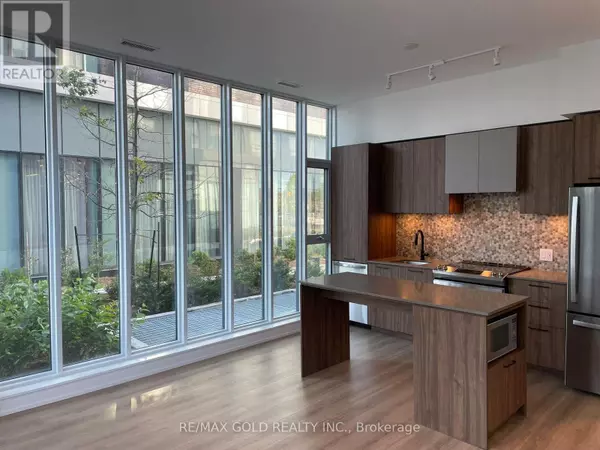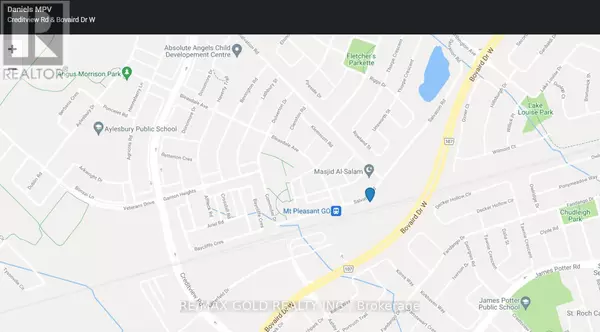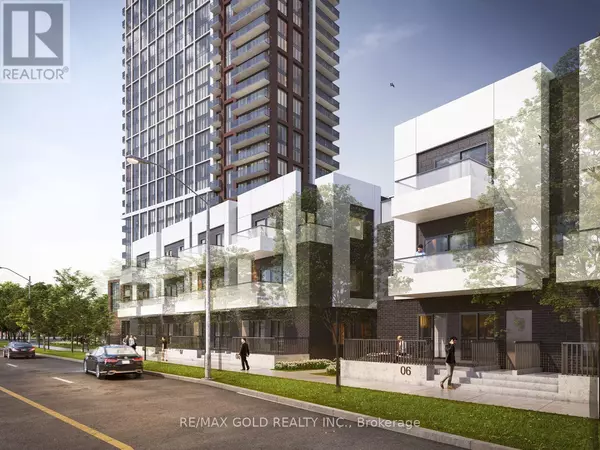
10 Lagerfeld DR #104 Brampton (northwest Brampton), ON L7A5L3
2 Beds
2 Baths
799 SqFt
UPDATED:
Key Details
Property Type Condo
Sub Type Condominium/Strata
Listing Status Active
Purchase Type For Sale
Square Footage 799 sqft
Price per Sqft $1,001
Subdivision Northwest Brampton
MLS® Listing ID W9295003
Bedrooms 2
Condo Fees $472/mo
Originating Board Toronto Regional Real Estate Board
Property Description
Location
Province ON
Rooms
Extra Room 1 Flat Measurements not available Kitchen
Extra Room 2 Flat Measurements not available Living room
Extra Room 3 Flat Measurements not available Primary Bedroom
Extra Room 4 Main level Measurements not available Bedroom 2
Interior
Heating Forced air
Cooling Central air conditioning
Flooring Hardwood
Exterior
Garage Yes
Community Features Pets not Allowed, Community Centre, School Bus
Waterfront No
View Y/N No
Total Parking Spaces 1
Private Pool No
Others
Ownership Condominium/Strata

GET MORE INFORMATION






