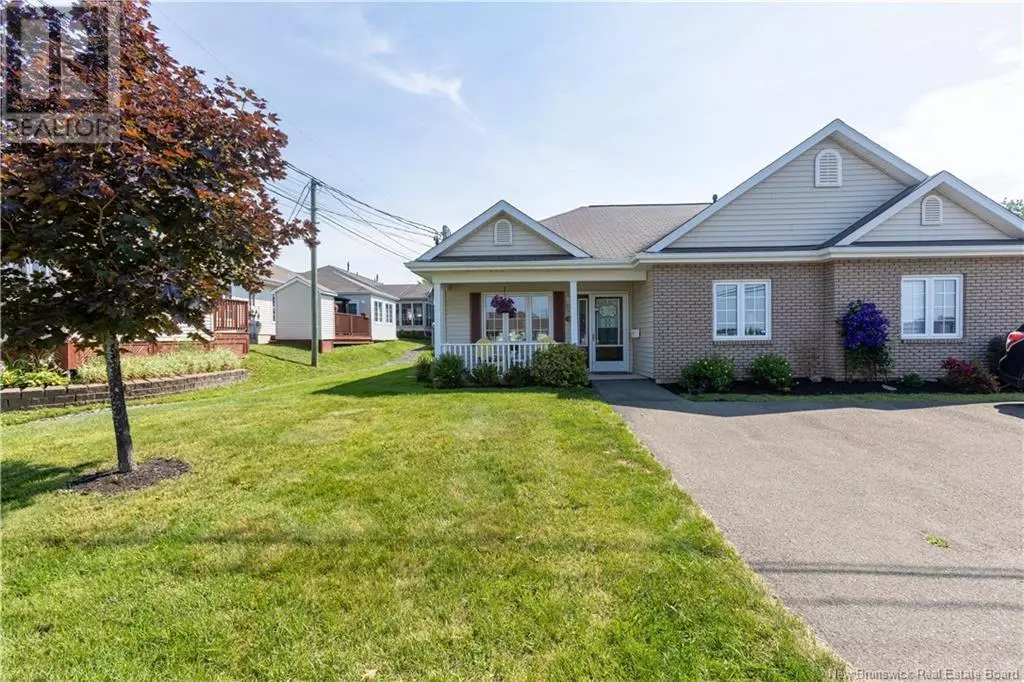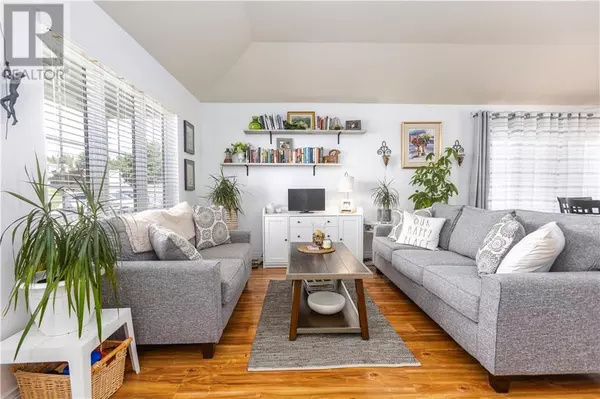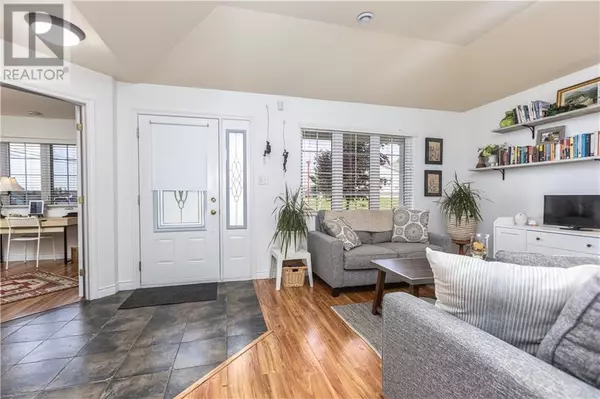
9 Village Lane Moncton, NB E1A7Y8
2 Beds
2 Baths
1,150 SqFt
UPDATED:
Key Details
Property Type Condo
Sub Type Condominium/Strata
Listing Status Active
Purchase Type For Sale
Square Footage 1,150 sqft
Price per Sqft $259
MLS® Listing ID M160934
Bedrooms 2
Condo Fees $420/mo
Originating Board New Brunswick Real Estate Board
Year Built 2005
Property Description
Location
Province NB
Rooms
Extra Room 1 Main level 13'0'' x 5'5'' Storage
Extra Room 2 Main level X 3pc Bathroom
Extra Room 3 Main level 12'0'' x 11'11'' Bedroom
Extra Room 4 Main level 14'0'' x 13'0'' Bedroom
Extra Room 5 Main level 13'0'' x 10'0'' Kitchen
Extra Room 6 Main level 15'0'' x 8'10'' Dining room
Interior
Heating Heat Pump, Radiant heat
Cooling Heat Pump
Flooring Ceramic, Laminate
Exterior
Parking Features No
View Y/N No
Private Pool No
Building
Lot Description Landscaped
Sewer Municipal sewage system
Others
Ownership Condominium/Strata

GET MORE INFORMATION






