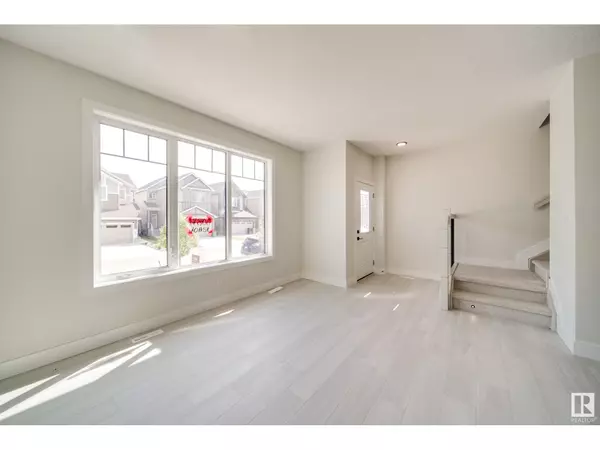
17918 70A ST NW Edmonton, AB T5Z0V3
6 Beds
4 Baths
1,840 SqFt
UPDATED:
Key Details
Property Type Single Family Home
Sub Type Freehold
Listing Status Active
Purchase Type For Sale
Square Footage 1,840 sqft
Price per Sqft $331
Subdivision Crystallina Nera East
MLS® Listing ID E4403852
Bedrooms 6
Originating Board REALTORS® Association of Edmonton
Year Built 2024
Lot Size 3,447 Sqft
Acres 3447.1423
Property Description
Location
Province AB
Rooms
Extra Room 1 Basement 10 m X 11.6 m Bedroom 4
Extra Room 2 Basement 10.4 m X 12 m Bedroom 5
Extra Room 3 Basement Measurements not available Laundry room
Extra Room 4 Main level 13.8 m X 12.2 m Living room
Extra Room 5 Main level 11.4 m X 16.4 m Dining room
Extra Room 6 Main level 9.8 m X 12.2 m Kitchen
Interior
Heating Forced air
Fireplaces Type Insert
Exterior
Garage Yes
Waterfront No
View Y/N No
Private Pool No
Building
Story 2
Others
Ownership Freehold

GET MORE INFORMATION






