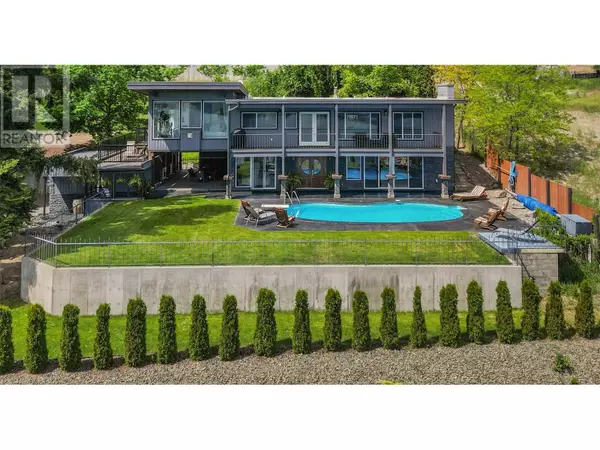
2740 Lakeview Road West Kelowna, BC V1Z1Y4
5 Beds
3 Baths
3,306 SqFt
UPDATED:
Key Details
Property Type Single Family Home
Sub Type Freehold
Listing Status Active
Purchase Type For Sale
Square Footage 3,306 sqft
Price per Sqft $574
Subdivision Lakeview Heights
MLS® Listing ID 10322363
Bedrooms 5
Originating Board Association of Interior REALTORS®
Year Built 1973
Lot Size 0.490 Acres
Acres 21344.4
Property Description
Location
Province BC
Zoning Unknown
Rooms
Extra Room 1 Second level 8'6'' x 8'3'' Other
Extra Room 2 Second level 21'5'' x 15'5'' Primary Bedroom
Extra Room 3 Second level 13'8'' x 30'2'' Living room
Extra Room 4 Second level 8'9'' x 7'5'' Laundry room
Extra Room 5 Second level 17'7'' x 13'7'' Kitchen
Extra Room 6 Second level 14'1'' x 13'4'' Bedroom
Interior
Heating Forced air, Heat Pump, , See remarks
Cooling Central air conditioning, Heat Pump
Flooring Carpeted, Hardwood, Tile, Vinyl
Fireplaces Type Unknown, Conventional
Exterior
Garage Yes
Garage Spaces 2.0
Garage Description 2
Community Features Family Oriented, Pets Allowed
Waterfront Yes
View Y/N Yes
View Unknown, City view, Lake view, Mountain view, Valley view, View of water, View (panoramic)
Roof Type Unknown,Unknown
Total Parking Spaces 5
Private Pool Yes
Building
Lot Description Landscaped, Underground sprinkler
Story 2
Sewer Municipal sewage system
Others
Ownership Freehold

GET MORE INFORMATION






