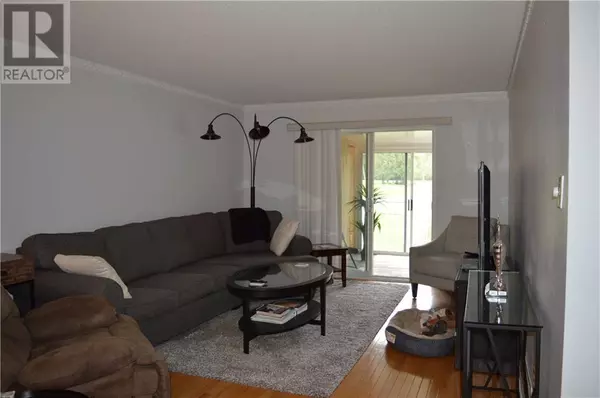
432 MAYHEW STREET Renfrew, ON K7V4L3
3 Beds
2 Baths
UPDATED:
Key Details
Property Type Townhouse
Sub Type Townhouse
Listing Status Active
Purchase Type For Sale
Subdivision Hall And Gillan
MLS® Listing ID 1408092
Bedrooms 3
Originating Board Renfrew County Real Estate Board
Year Built 1995
Property Description
Location
Province ON
Rooms
Extra Room 1 Basement 23'6\" x 12'0\" Family room
Extra Room 2 Basement 13'2\" x 11'0\" Bedroom
Extra Room 3 Basement 11'0\" x 10'6\" 3pc Bathroom
Extra Room 4 Basement Measurements not available Laundry room
Extra Room 5 Main level 12'2\" x 8'0\" Kitchen
Extra Room 6 Main level 11'9\" x 9'5\" Eating area
Interior
Heating Forced air, Other
Cooling Central air conditioning
Flooring Wall-to-wall carpet, Hardwood, Tile
Exterior
Garage Yes
Waterfront No
View Y/N No
Total Parking Spaces 3
Private Pool No
Building
Sewer Municipal sewage system
Others
Ownership Freehold

GET MORE INFORMATION






