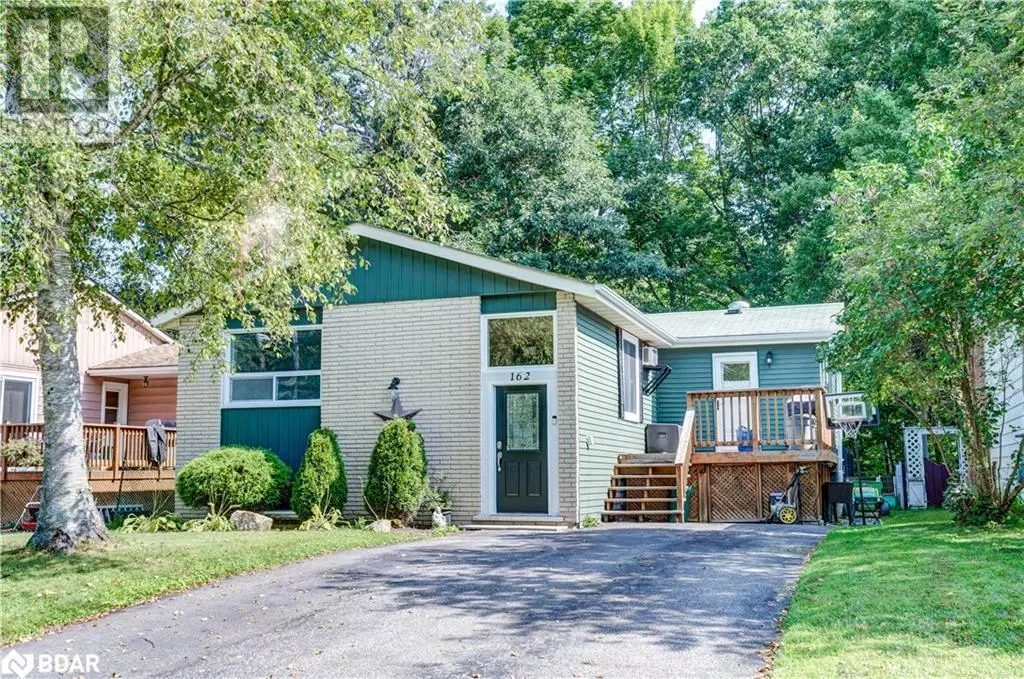
162 PRATT Crescent Gravenhurst, ON P1P1P5
4 Beds
2 Baths
1,777 SqFt
UPDATED:
Key Details
Property Type Single Family Home
Sub Type Freehold
Listing Status Active
Purchase Type For Sale
Square Footage 1,777 sqft
Price per Sqft $303
Subdivision Gravenhurst
MLS® Listing ID 40633941
Style Bungalow
Bedrooms 4
Originating Board Barrie & District Association of REALTORS® Inc.
Year Built 1978
Property Description
Location
Province ON
Rooms
Extra Room 1 Lower level 10'11'' x 11'10'' 3pc Bathroom
Extra Room 2 Lower level 10'11'' x 11'10'' Laundry room
Extra Room 3 Lower level 12'6'' x 11'0'' Bedroom
Extra Room 4 Lower level 10'7'' x 24'5'' Recreation room
Extra Room 5 Lower level 10'7'' x 24'5'' Family room
Extra Room 6 Main level 11'1'' x 3'8'' Mud room
Interior
Heating Baseboard heaters, ,
Cooling Wall unit
Fireplaces Number 1
Exterior
Garage No
Community Features Community Centre, School Bus
Waterfront No
View Y/N No
Total Parking Spaces 2
Private Pool Yes
Building
Lot Description Landscaped
Story 1
Sewer Municipal sewage system
Architectural Style Bungalow
Others
Ownership Freehold

GET MORE INFORMATION






