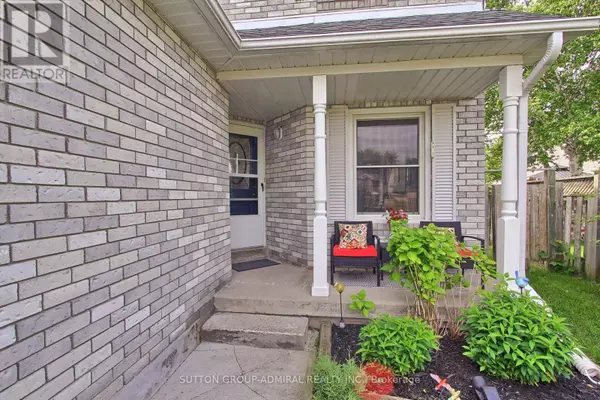
1229 BENSON STREET S Innisfil (alcona), ON L9S1Y5
3 Beds
3 Baths
1,099 SqFt
UPDATED:
Key Details
Property Type Single Family Home
Sub Type Freehold
Listing Status Active
Purchase Type For Sale
Square Footage 1,099 sqft
Price per Sqft $645
Subdivision Alcona
MLS® Listing ID N9259997
Bedrooms 3
Half Baths 1
Originating Board Toronto Regional Real Estate Board
Property Description
Location
Province ON
Rooms
Extra Room 1 Second level 3.35 m X 3.2 m Primary Bedroom
Extra Room 2 Second level 3.05 m X 2.59 m Bedroom
Extra Room 3 Second level 3.05 m X 2.31 m Bedroom
Extra Room 4 Lower level 4.57 m X 2.82 m Recreational, Games room
Extra Room 5 Main level 2.84 m X 2.87 m Kitchen
Extra Room 6 Main level 6.53 m X 3.05 m Living room
Interior
Heating Forced air
Cooling Central air conditioning
Flooring Tile, Hardwood, Carpeted
Exterior
Garage Yes
Fence Fenced yard
Waterfront No
View Y/N No
Total Parking Spaces 3
Private Pool No
Building
Story 2
Sewer Sanitary sewer
Others
Ownership Freehold

GET MORE INFORMATION






