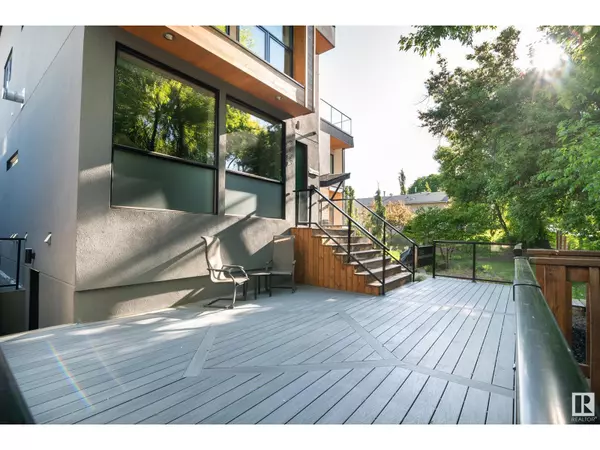
9629 84 AV NW Edmonton, AB T6R0E1
6 Beds
4 Baths
2,267 SqFt
UPDATED:
Key Details
Property Type Single Family Home
Sub Type Freehold
Listing Status Active
Purchase Type For Sale
Square Footage 2,267 sqft
Price per Sqft $529
Subdivision Strathcona
MLS® Listing ID E4402051
Bedrooms 6
Half Baths 1
Originating Board REALTORS® Association of Edmonton
Year Built 2013
Property Description
Location
Province AB
Rooms
Extra Room 1 Basement Measurements not available Second Kitchen
Extra Room 2 Basement 4.21 m X 3.12 m Bedroom 5
Extra Room 3 Basement 3.53 m X 3.23 m Bedroom 6
Extra Room 4 Main level 4.1 m X 3.75 m Living room
Extra Room 5 Main level 4.98 m X 4.21 m Dining room
Extra Room 6 Main level 3.77 m X 3.41 m Kitchen
Interior
Heating In Floor Heating
Cooling Central air conditioning
Fireplaces Type Unknown
Exterior
Garage Yes
Fence Fence
Community Features Public Swimming Pool
Waterfront No
View Y/N Yes
View Ravine view, City view
Private Pool No
Building
Story 3
Others
Ownership Freehold

GET MORE INFORMATION






