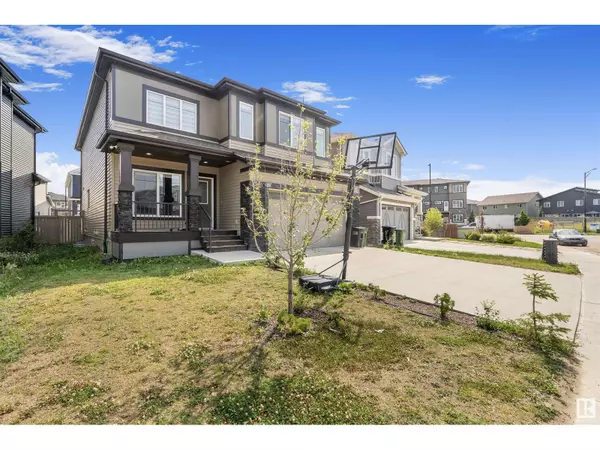
8607 MAYDAY WD SW Edmonton, AB T6X2L3
4 Beds
3 Baths
2,515 SqFt
UPDATED:
Key Details
Property Type Single Family Home
Sub Type Freehold
Listing Status Active
Purchase Type For Sale
Square Footage 2,515 sqft
Price per Sqft $297
Subdivision The Orchards At Ellerslie
MLS® Listing ID E4401327
Bedrooms 4
Originating Board REALTORS® Association of Edmonton
Year Built 2018
Lot Size 4,112 Sqft
Acres 4112.5674
Property Description
Location
Province AB
Rooms
Extra Room 1 Main level Measurements not available Living room
Extra Room 2 Main level Measurements not available Dining room
Extra Room 3 Main level Measurements not available Kitchen
Extra Room 4 Main level Measurements not available Family room
Extra Room 5 Main level Measurements not available Bedroom 4
Extra Room 6 Main level Measurements not available Second Kitchen
Interior
Heating Forced air
Exterior
Garage Yes
Waterfront No
View Y/N No
Private Pool No
Building
Story 2
Others
Ownership Freehold

GET MORE INFORMATION






