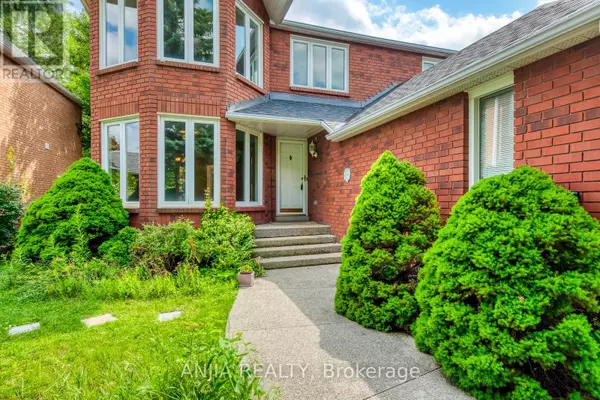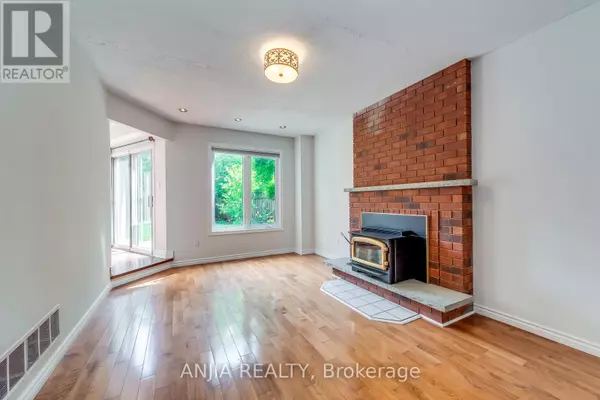
2138 GLENORA DRIVE Oakville (iroquois Ridge North), ON L6H4B3
5 Beds
4 Baths
1,999 SqFt
UPDATED:
Key Details
Property Type Single Family Home
Sub Type Freehold
Listing Status Active
Purchase Type For Rent
Square Footage 1,999 sqft
Subdivision Iroquois Ridge North
MLS® Listing ID W9244988
Bedrooms 5
Half Baths 1
Originating Board Toronto Regional Real Estate Board
Property Description
Location
Province ON
Rooms
Extra Room 1 Second level 4.77 m X 3.78 m Primary Bedroom
Extra Room 2 Second level 4.19 m X 2.05 m Bedroom 2
Extra Room 3 Second level 3.3 m X 3.48 m Bedroom 3
Extra Room 4 Basement 6.2 m X 4.1 m Recreational, Games room
Extra Room 5 Basement 3.3 m X 3.56 m Bedroom 4
Extra Room 6 Basement 3.15 m X 3.5 m Bedroom 5
Interior
Heating Forced air
Cooling Central air conditioning
Exterior
Garage Yes
Waterfront No
View Y/N No
Total Parking Spaces 6
Private Pool No
Building
Story 2
Sewer Sanitary sewer
Others
Ownership Freehold
Acceptable Financing Monthly
Listing Terms Monthly

GET MORE INFORMATION






